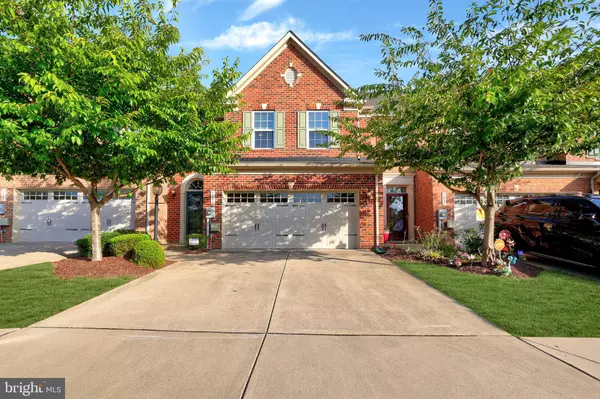
UPDATED:
11/15/2024 02:06 PM
Key Details
Property Type Townhouse
Sub Type Interior Row/Townhouse
Listing Status Under Contract
Purchase Type For Sale
Square Footage 2,463 sqft
Price per Sqft $186
Subdivision Central Parke Colonial Charles
MLS Listing ID MDCH2035092
Style Colonial,Traditional
Bedrooms 3
Full Baths 2
Half Baths 1
HOA Fees $255/mo
HOA Y/N Y
Abv Grd Liv Area 2,463
Originating Board BRIGHT
Year Built 2016
Annual Tax Amount $4,747
Tax Year 2024
Lot Size 3,311 Sqft
Acres 0.08
Property Description
This exquisite two-level home offers 3 bedrooms, 2.5 baths, and an expansive upstairs loft perfect for additional living space. Upon entering, you're welcomed by a grand open foyer with soaring ceilings. The gourmet eat-in kitchen is a chef's delight, featuring a central island, sleek stainless steel appliances and polished granite countertops. Rich wood flooring enhances the elegance of the living room, foyer and dining room.
The main-level primary suite is a luxurious retreat, complete with a spacious walk-in closet and a sophisticated en-suite bathroom. Upstairs, you'll find two generously sized bedrooms and a beautifully appointed full hall bath.
Step outside to your private backyard, a blank canvas ready for your gardening creativity and outdoor entertainment.
Enjoy low-maintenance living with lawn care included in the HOA. The HOA also includes the community clubhouse which features an array of amenities including a yoga studio, pool and spa, sauna, game room, sports lounge and a large event space available for private gatherings—all part of the comprehensive HOA package. If that's not enough and socializing is your thing, immerse yourself in the bustling social scene of Colonial Charles, where a vibrant social calendar features theater group outings, exercise classes, gaming meetups and monthly community-wide events. This month's event is a lively pool party!
Conveniently located near shopping, dining and more, this home blends comfort, convenience and luxury in one perfect package.
Location
State MD
County Charles
Zoning PRD
Rooms
Main Level Bedrooms 1
Interior
Interior Features Carpet, Ceiling Fan(s), Dining Area, Entry Level Bedroom, Kitchen - Eat-In, Kitchen - Island, Pantry, Primary Bath(s), Walk-in Closet(s), Window Treatments, Wood Floors
Hot Water Natural Gas
Heating Heat Pump(s)
Cooling Ceiling Fan(s), Central A/C
Flooring Carpet, Engineered Wood
Equipment Built-In Microwave, Dishwasher, Disposal, Dryer, Exhaust Fan, Icemaker, Oven - Single, Refrigerator, Stove, Washer
Fireplace N
Window Features Double Hung
Appliance Built-In Microwave, Dishwasher, Disposal, Dryer, Exhaust Fan, Icemaker, Oven - Single, Refrigerator, Stove, Washer
Heat Source Natural Gas
Laundry Main Floor, Washer In Unit, Dryer In Unit
Exterior
Garage Garage Door Opener, Garage - Front Entry
Garage Spaces 2.0
Amenities Available Club House, Dog Park, Exercise Room, Lake, Meeting Room, Party Room, Pool - Outdoor, Swimming Pool, Sauna, Retirement Community
Waterfront N
Water Access N
Roof Type Shingle
Accessibility Level Entry - Main
Attached Garage 2
Total Parking Spaces 2
Garage Y
Building
Story 2
Foundation Slab
Sewer Public Sewer
Water Public
Architectural Style Colonial, Traditional
Level or Stories 2
Additional Building Above Grade, Below Grade
New Construction N
Schools
Elementary Schools William B Wade
Middle Schools Mattawoman
High Schools Westlake
School District Charles County Public Schools
Others
Pets Allowed Y
HOA Fee Include Common Area Maintenance,Lawn Maintenance,Pool(s),Sauna
Senior Community Yes
Age Restriction 55
Tax ID 0906332390
Ownership Fee Simple
SqFt Source Assessor
Acceptable Financing Conventional, FHA, VA
Horse Property N
Listing Terms Conventional, FHA, VA
Financing Conventional,FHA,VA
Special Listing Condition Standard
Pets Description Dogs OK

GET MORE INFORMATION

Marc DiFrancesco
Real Estate Advisor & Licensed Agent | License ID: 2183327
Real Estate Advisor & Licensed Agent License ID: 2183327



