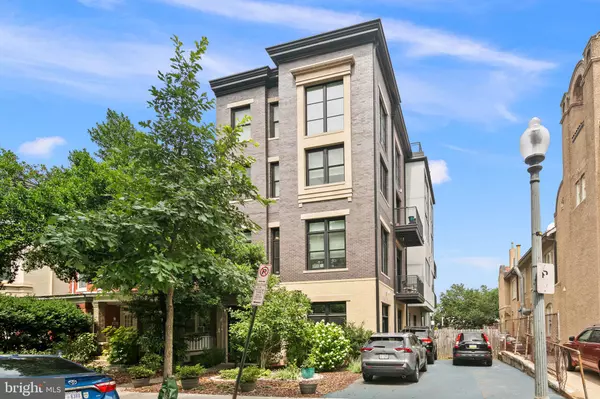
UPDATED:
11/14/2024 04:46 PM
Key Details
Property Type Condo
Sub Type Condo/Co-op
Listing Status Active
Purchase Type For Sale
Square Footage 1,653 sqft
Price per Sqft $767
Subdivision Lanier Heights
MLS Listing ID DCDC2154860
Style Contemporary,Unit/Flat
Bedrooms 2
Full Baths 2
Condo Fees $436/mo
HOA Y/N N
Abv Grd Liv Area 1,653
Originating Board BRIGHT
Year Built 2016
Annual Tax Amount $8,709
Tax Year 2023
Property Description
Step into a bright, open-concept living space where soaring ceilings and large windows create an airy and inviting atmosphere. The industrial-chic aesthetic is complemented by high-end finishes, solid wood floors and multiple balconies.
Enjoy cooking and entertaining in the gourmet kitchen, equipped with top-of-the-line appliances, new kitchen island with porcelain countertops, and ample storage. The kitchen and living areas seamlessly flows into the second bedroom, currently used as an office and gym space. This main floor also includes two large balconies and one full bathroom.
Ascend the staircase and you'll find the primary bedroom suite with dedicated office space on the second floor. This gorgeous space boats a large walk-in closet, gorgeous primary bath, large laundry room, and a private balcony.
One more level up you'll be amazed by the large, private roof deck which affords amazing views of the city and surrounds, allowing for large outdoor gatherings.
This unit also includes two dedicated parking spots in a separate garage behind the building, providing the ultimate convenience in urban living. With its unique blend of modern luxury and practical amenities, this loft-style condo is a rare find. Don’t miss the chance to make it yours!
Location
State DC
County Washington
Zoning RF-1
Rooms
Main Level Bedrooms 1
Interior
Hot Water Electric
Heating Forced Air, Central
Cooling Central A/C
Fireplace N
Heat Source Electric
Laundry Washer In Unit, Dryer In Unit
Exterior
Garage Garage - Rear Entry, Garage Door Opener, Oversized
Garage Spaces 2.0
Amenities Available Other
Waterfront N
Water Access N
Accessibility None
Total Parking Spaces 2
Garage Y
Building
Story 3
Unit Features Mid-Rise 5 - 8 Floors
Sewer Public Sewer
Water Public
Architectural Style Contemporary, Unit/Flat
Level or Stories 3
Additional Building Above Grade, Below Grade
New Construction N
Schools
School District District Of Columbia Public Schools
Others
Pets Allowed Y
HOA Fee Include Water,Sewer,Trash,Other
Senior Community No
Tax ID 2583//2122
Ownership Condominium
Security Features Security System
Special Listing Condition Standard
Pets Description Dogs OK, Cats OK

GET MORE INFORMATION

Marc DiFrancesco
Real Estate Advisor & Licensed Agent | License ID: 2183327
Real Estate Advisor & Licensed Agent License ID: 2183327



