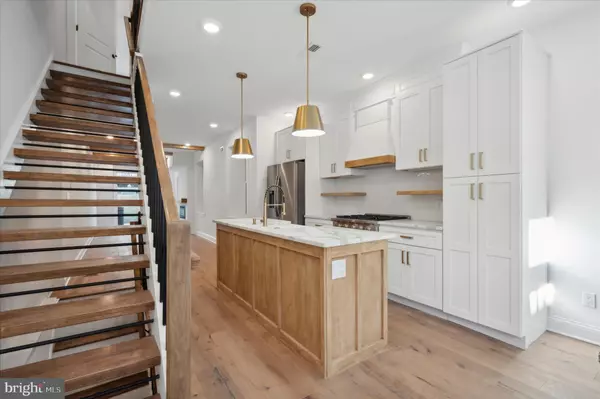
UPDATED:
11/22/2024 03:35 PM
Key Details
Property Type Single Family Home, Townhouse
Sub Type Twin/Semi-Detached
Listing Status Coming Soon
Purchase Type For Sale
Square Footage 2,270 sqft
Price per Sqft $337
Subdivision None Available
MLS Listing ID PAPH2387378
Style Straight Thru
Bedrooms 3
Full Baths 3
HOA Y/N N
Abv Grd Liv Area 1,850
Originating Board BRIGHT
Year Built 1925
Annual Tax Amount $5,755
Tax Year 2022
Lot Size 991 Sqft
Acres 0.02
Lot Dimensions 15.00 x 66.00
Property Description
As you enter, the abundance of natural light streaming through the open concept living and dining areas are striking, while the inviting fireplace beckons you to cozy up and unwind. The designer kitchen is a culinary dream, featuring a stunning white chef's commercial range with gold accents, open shelves, quartz countertops, and ample cabinet space. It's the perfect spot to whip up delicious meals and entertain guests. In addition, the first floor offers a large dining and living space that flows seamlessly into a significant outdoor area, creating the ultimate indoor-outdoor living experience. Upstairs on the second floor, you'll discover two generously sized bedrooms and one bathroom, offering its own unique charm. The primary bedroom is a true sanctuary, featuring a luxurious en-suite bathroom complete with a wet room, freestanding soaking tub, and a spa-style shower. Additionally, a large walk-in closet provides ample storage space. This private oasis on the roof deck is the perfect place to unwind, soak up the sun, and relish in the breathtaking views that surround you. But that's not all! This extraordinary home also offers a finished basement with a full bathroom, providing even more versatile living space.
Conveniently located just steps away from Philadelphia's finest restaurants, cafes, and shops, this home offers the perfect blend of city living and modern luxury. With easy access to local hospitals, you'll have everything you need right at your fingertips. Don't miss your chance to call this stunning property your new home. Schedule a showing today and embark on a new chapter of luxurious city living at 2427 Kimball.
Location
State PA
County Philadelphia
Area 19146 (19146)
Zoning RSA5
Rooms
Basement Fully Finished
Interior
Interior Features Ceiling Fan(s), Combination Kitchen/Dining, Dining Area, Floor Plan - Open, Kitchen - Island, Kitchen - Gourmet, Kitchen - Eat-In, Primary Bath(s), Recessed Lighting, Bathroom - Soaking Tub, Walk-in Closet(s), Wet/Dry Bar
Hot Water Electric
Heating Forced Air
Cooling Central A/C
Flooring Engineered Wood
Equipment Built-In Microwave, Dishwasher, Disposal, Freezer, Icemaker, Oven/Range - Gas, Range Hood, Refrigerator, Stainless Steel Appliances, Stove, Washer/Dryer Hookups Only
Fireplace N
Appliance Built-In Microwave, Dishwasher, Disposal, Freezer, Icemaker, Oven/Range - Gas, Range Hood, Refrigerator, Stainless Steel Appliances, Stove, Washer/Dryer Hookups Only
Heat Source Natural Gas
Laundry Hookup
Exterior
Exterior Feature Balcony, Patio(s), Roof
Waterfront N
Water Access N
Roof Type Fiberglass
Accessibility None
Porch Balcony, Patio(s), Roof
Garage N
Building
Story 3
Foundation Stone
Sewer Public Sewer
Water Public
Architectural Style Straight Thru
Level or Stories 3
Additional Building Above Grade, Below Grade
Structure Type High
New Construction N
Schools
School District The School District Of Philadelphia
Others
Senior Community No
Tax ID 302247100
Ownership Fee Simple
SqFt Source Assessor
Special Listing Condition Standard

GET MORE INFORMATION

Marc DiFrancesco
Real Estate Advisor & Licensed Agent | License ID: 2183327
Real Estate Advisor & Licensed Agent License ID: 2183327



