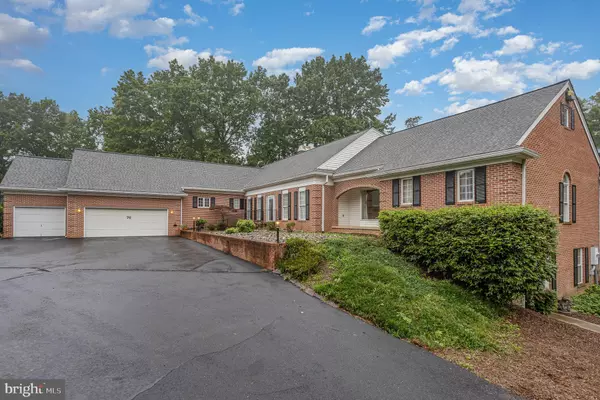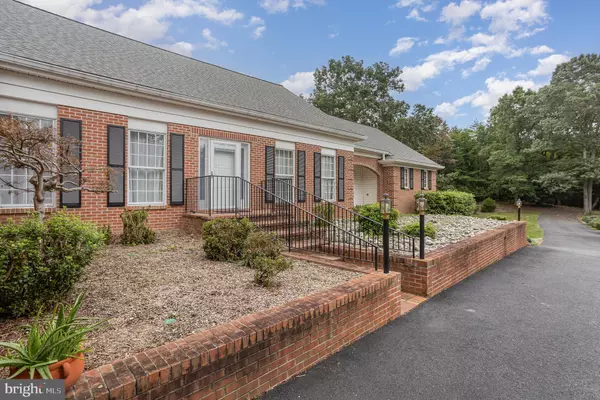
UPDATED:
12/06/2024 09:22 PM
Key Details
Property Type Single Family Home
Sub Type Detached
Listing Status Under Contract
Purchase Type For Sale
Square Footage 4,760 sqft
Price per Sqft $157
Subdivision Rollinswood
MLS Listing ID VAST2032316
Style Ranch/Rambler
Bedrooms 4
Full Baths 2
Half Baths 3
HOA Fees $300/ann
HOA Y/N Y
Abv Grd Liv Area 4,260
Originating Board BRIGHT
Year Built 1990
Annual Tax Amount $6,928
Tax Year 2022
Lot Size 6.062 Acres
Acres 6.06
Property Description
Amazing Ranch style home on a long horseshoe driveway with 4700+ finished sq ft. 3 bedroom with a possible 4th & 5th bedrooms/offices, sitting on 6+ acres with a pond. 2 full baths and 3 half baths. Expansive primary suit with a walk out to the patio in back, large walk in closets and bath with separate sinks and separate tub and shower. Half bath in foyer area has plenty of room to convert it into a full bath if needed. Family room with large slider to back patio and double sided fireplace that backs to the kitchen/eating area. Kitchen has tons of potential with lots of counter top and cabinet space. Center island cooktop is a down draft. And walk in pantry offers plenty of storage. Sunroom off kitchen is perfect for warm sunny days, relaxing after a long day, or raising plants. The 3 car garage is oversized. The detached garage leaves plenty of space for your favorite hobbies, equipment or tools, storage or even small farm animals. Basement is a walk out and has 1 finished room, bath and wine cellar. The remainder in the basement is a blank canvas. This home will need new flooring throughout, fresh paint, and upgrades in the kitchen and baths. The 2 chair lifts do convey. The 3 HVAC systems have been serviced and cleaned. All ducts have been cleaned and sanitized. A new septic tank and distribution box has been installed last week. Home is on public water. A new roof, gutters, and the hot water heaters were all installed over the last few years. Brand Radon Remediation System installed 11/19/2024. HOA is very small and has a main function of maintaining the road and that's it. This is a fantastic opportunity to own a large home on land in Stafford while still being close to all the amenities and shopping Stafford has to offer.
Location
State VA
County Stafford
Zoning A1
Rooms
Basement Daylight, Partial, Full, Improved, Partially Finished
Main Level Bedrooms 2
Interior
Hot Water Electric
Heating Heat Pump(s)
Cooling None
Fireplaces Number 1
Fireplaces Type Double Sided
Furnishings No
Fireplace Y
Heat Source Electric
Laundry Dryer In Unit, Has Laundry, Hookup, Main Floor, Washer In Unit
Exterior
Exterior Feature Brick, Patio(s), Porch(es)
Parking Features Additional Storage Area, Garage - Side Entry, Garage Door Opener, Inside Access, Oversized
Garage Spaces 15.0
Water Access N
Accessibility Chairlift, Level Entry - Main
Porch Brick, Patio(s), Porch(es)
Attached Garage 3
Total Parking Spaces 15
Garage Y
Building
Story 3
Foundation Block
Sewer Private Septic Tank
Water Public
Architectural Style Ranch/Rambler
Level or Stories 3
Additional Building Above Grade, Below Grade
New Construction N
Schools
Elementary Schools Winding Creek
Middle Schools Rodney Thompson
High Schools Colonial Forge
School District Stafford County Public Schools
Others
Pets Allowed Y
Senior Community No
Tax ID 29 39R
Ownership Fee Simple
SqFt Source Assessor
Acceptable Financing Cash, Conventional, FHA, VA
Horse Property N
Listing Terms Cash, Conventional, FHA, VA
Financing Cash,Conventional,FHA,VA
Special Listing Condition Standard
Pets Allowed No Pet Restrictions

GET MORE INFORMATION

Marc DiFrancesco
Real Estate Advisor & Licensed Agent | License ID: 2183327
Real Estate Advisor & Licensed Agent License ID: 2183327



