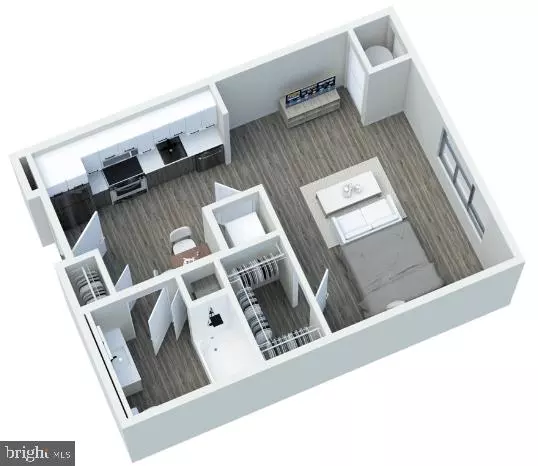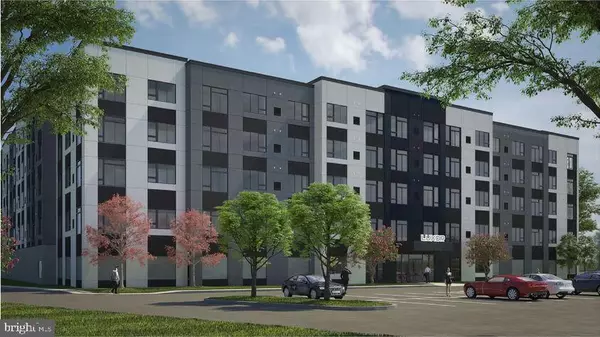
UPDATED:
11/18/2024 06:48 PM
Key Details
Property Type Single Family Home, Condo
Sub Type Unit/Flat/Apartment
Listing Status Active
Purchase Type For Rent
Square Footage 605 sqft
Subdivision Lansdowne
MLS Listing ID PAMC2117034
Style Traditional,Unit/Flat
Full Baths 1
Abv Grd Liv Area 605
Originating Board BRIGHT
Year Built 2022
Property Description
Luxor Lifestyle Apartments in Lansdale offers spacious studio, one- and two-bedroom floor plans offering up to 1,157 square feet of optimized living space and designed with luxury in mind. YouâÃÂÃÂll love living in a community with an on-site yoga studio & fitness center, resident-exclusive lounge, and so many more luxurious amenities! Our dog park is the perfect place to take your pampered pooch to stretch its legs. Envision your unique style in each of the floor plans with lots of natural light and select your new pet-friendly Lansdale, PA apartments so you can enjoy luxury living.
Looking for an apartment in Lansdale, PA with amazing amenities and spacious floor plans? Luxor Lifestyle Apartments Lansdale offers the comfort, convenience, and value you desire in your next home. Carefully curated design elements and high-quality finishes throughout each residence and property create a community that you will love to call home. Take a look at the photos of our community and be the first to pick your apartment with a view.
Located in Downtown Lansdale, Luxor Lifestyle Apartments Lansdale offers the ultimate prestige and privacy. In just minutes, you can enjoy world-class shopping, renowned restaurants, and endless entertainment. And of course, come back home to ample parking spaces. If you prefer staying at home, our community offers weekly virtual and in-person events curated by our Brand Managers, such as yoga by the pool and on-site food trucks for you to enjoy.
** Photos are of model units ** Pricing and Availability subject to change on daily basis **
Location
State PA
County Montgomery
Area Montgomery Twp (10646)
Zoning NA
Interior
Interior Features Breakfast Area, Built-Ins, Combination Kitchen/Dining, Dining Area, Efficiency, Entry Level Bedroom, Floor Plan - Open, Floor Plan - Traditional, Kitchen - Galley, Kitchen - Gourmet, Sprinkler System, Studio, Bathroom - Tub Shower, Upgraded Countertops, Walk-in Closet(s), Wood Floors, Other
Hot Water Other
Heating Central
Cooling Central A/C
Equipment Built-In Microwave, Built-In Range, Cooktop, Dishwasher, Disposal, Dryer, Energy Efficient Appliances, Freezer, Microwave, Oven/Range - Electric, Refrigerator, Stove, Washer, Water Heater
Furnishings No
Fireplace N
Appliance Built-In Microwave, Built-In Range, Cooktop, Dishwasher, Disposal, Dryer, Energy Efficient Appliances, Freezer, Microwave, Oven/Range - Electric, Refrigerator, Stove, Washer, Water Heater
Heat Source Other
Laundry Dryer In Unit, Has Laundry, Main Floor, Washer In Unit
Exterior
Garage Covered Parking
Garage Spaces 1.0
Amenities Available Bar/Lounge, Club House, Common Grounds, Community Center, Concierge, Exercise Room, Fax/Copying, Fitness Center, Game Room, Meeting Room, Party Room, Pool - Outdoor, Recreational Center, Security, Swimming Pool, Other
Waterfront N
Water Access N
Accessibility Other
Attached Garage 1
Total Parking Spaces 1
Garage Y
Building
Story 1
Unit Features Mid-Rise 5 - 8 Floors
Sewer Other
Water Other
Architectural Style Traditional, Unit/Flat
Level or Stories 1
Additional Building Above Grade
New Construction Y
Schools
School District North Penn
Others
Pets Allowed Y
Senior Community No
Tax ID NO TAX RECORD
Ownership Other
Security Features 24 hour security,Desk in Lobby,Resident Manager,Sprinkler System - Indoor
Pets Description Case by Case Basis, Cats OK, Dogs OK, Pet Addendum/Deposit

GET MORE INFORMATION

Marc DiFrancesco
Real Estate Advisor & Licensed Agent | License ID: 2183327
Real Estate Advisor & Licensed Agent License ID: 2183327



