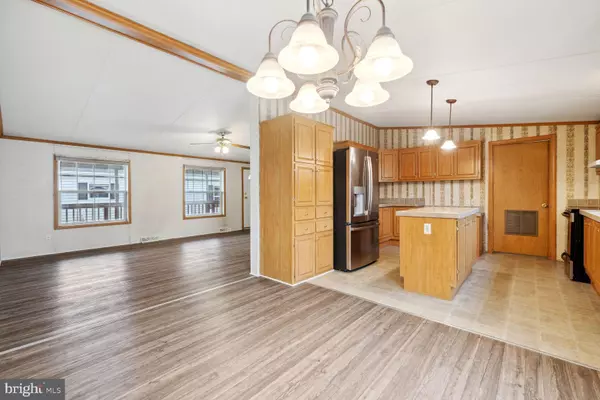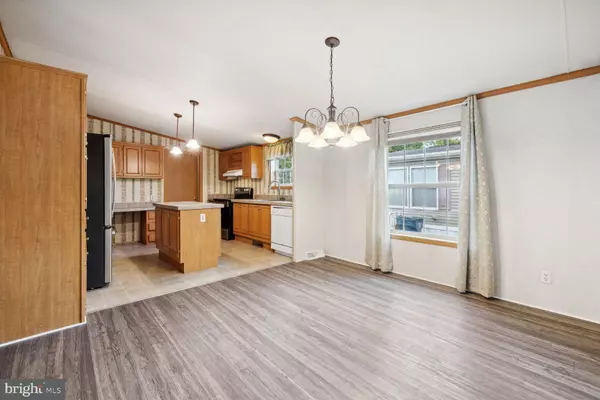
UPDATED:
11/21/2024 11:51 AM
Key Details
Property Type Manufactured Home
Sub Type Manufactured
Listing Status Under Contract
Purchase Type For Sale
Square Footage 1,600 sqft
Price per Sqft $62
Subdivision Lakeside Park
MLS Listing ID MDWA2024580
Style Ranch/Rambler
Bedrooms 3
Full Baths 2
HOA Y/N N
Abv Grd Liv Area 1,600
Originating Board BRIGHT
Year Built 2004
Tax Year 2024
Property Description
The bright living room, bathed in natural light, separates the expansive primary suite from two additional bedrooms, ensuring privacy and comfort. The primary suite is a true retreat, featuring a luxurious ensuite bath with a soaking tub and separate shower, as well as a generous walk-in closet that provides ample storage for all your wardrobe needs.
Cook up a storm in the gourmet kitchen, showcasing a large center island, generous counter and cabinet space, and a cozy dining area that easily accommodates a large table. Adjacent to the kitchen, the family room or den offers a perfect spot for relaxation or casual get-togethers. The convenient laundry room comes equipped with a full-size washer and dryer, along with additional storage.
Step outside to your serene backyard oasis, perfect for both relaxation and entertaining, complete with a large storage shed for all your outdoor needs. Recent upgrades include a new roof, refrigerator, stove, and toilets, ensuring peace of mind for years to come.
Conveniently located just over 2 miles from Valley Mall, you’ll have a plethora of shopping and dining options at your fingertips. With easy access to I-81 and I-70, Historic Hagerstown and Premium Outlets are also less than 5 miles away.
This community offers fantastic amenities including an outdoor pool, fitness center, and a spacious community room available for rent. Ground rent is $565/month, covering trash and recycling services.
Don't miss out on this opportunity to make this charming house your new home! Buyers must be approved by Lakeside Management with a $50 application fee per adult. Schedule your showing today!
Location
State MD
County Washington
Zoning RESIDENTIAL
Rooms
Other Rooms Living Room, Dining Room, Primary Bedroom, Bedroom 2, Bedroom 3, Kitchen, Family Room, Laundry, Other
Main Level Bedrooms 3
Interior
Interior Features Combination Kitchen/Dining, Kitchen - Island, Dining Area, Window Treatments
Hot Water Electric
Heating Heat Pump(s)
Cooling Heat Pump(s)
Equipment Dishwasher, Exhaust Fan, Refrigerator, Stove
Fireplace N
Appliance Dishwasher, Exhaust Fan, Refrigerator, Stove
Heat Source Electric
Exterior
Garage Spaces 2.0
Utilities Available Cable TV Available, Under Ground
Waterfront N
Water Access N
Roof Type Asphalt
Street Surface Black Top
Accessibility 32\"+ wide Doors
Total Parking Spaces 2
Garage N
Building
Story 1
Sewer Public Sewer
Water Public
Architectural Style Ranch/Rambler
Level or Stories 1
Additional Building Above Grade
New Construction N
Schools
School District Washington County Public Schools
Others
Senior Community No
Tax ID NONE
Ownership Ground Rent
SqFt Source Estimated
Special Listing Condition Standard

GET MORE INFORMATION

Marc DiFrancesco
Real Estate Advisor & Licensed Agent | License ID: 2183327
Real Estate Advisor & Licensed Agent License ID: 2183327



