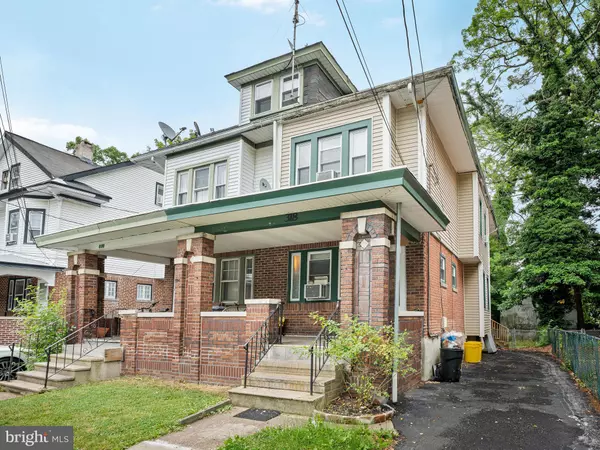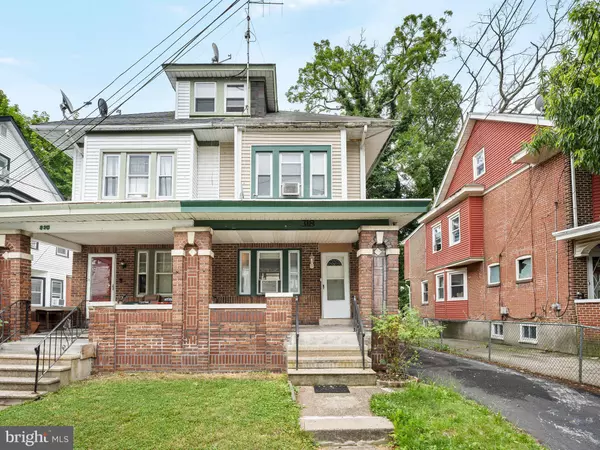
UPDATED:
10/15/2024 12:44 AM
Key Details
Property Type Single Family Home, Townhouse
Sub Type Twin/Semi-Detached
Listing Status Active
Purchase Type For Sale
Square Footage 1,427 sqft
Price per Sqft $185
Subdivision Hillcrest
MLS Listing ID NJME2049734
Style Straight Thru
Bedrooms 4
Full Baths 2
HOA Y/N N
Abv Grd Liv Area 1,427
Originating Board BRIGHT
Year Built 1921
Annual Tax Amount $4,541
Tax Year 2021
Lot Size 2,627 Sqft
Acres 0.06
Lot Dimensions 25.00 x 105.00
Property Description
Welcome to this spacious three-story brick front home, perfect for relaxing summer evenings on the porch. The main floor features an inviting eat-in kitchen with modern appliances, including a dishwasher, and newer flooring. The cozy living room boasts a fireplace, while the large dining room with beautiful hardwood flooring is ideal for entertaining guests. Additionally, there's a convenient mudroom to keep outside messes at bay.
Upstairs, you'll find three generously sized bedrooms, each adorned with hardwood flooring, and a tastefully tiled main bathroom. The third floor has been thoughtfully finished with hardwood flooring and can serve as a versatile space, whether you need an additional bedroom or have other purposes in mind.
The partially finished basement offers a full bathroom, a laundry area, and ample storage space. With so many possibilities, you can truly make this home your own.
Don't miss the opportunity to see this spacious and charming residence. Schedule a viewing today and discover the potential it holds for you.
Showings to begin Oct 13th.
Location
State NJ
County Mercer
Area Trenton City (21111)
Zoning RESIDENTIAL
Rooms
Other Rooms Living Room, Dining Room, Primary Bedroom, Bedroom 2, Bedroom 3, Bedroom 4, Kitchen, Laundry, Recreation Room
Basement Full, Partially Finished
Interior
Interior Features Kitchen - Eat-In
Hot Water Electric
Heating Forced Air
Cooling Wall Unit
Inclusions A/C and refrigerator
Equipment Range Hood, Refrigerator, Dishwasher, Microwave
Fireplace N
Appliance Range Hood, Refrigerator, Dishwasher, Microwave
Heat Source Natural Gas
Laundry Basement
Exterior
Exterior Feature Porch(es)
Fence Other
Waterfront N
Water Access N
Accessibility None
Porch Porch(es)
Garage N
Building
Lot Description Level
Story 3
Foundation Concrete Perimeter
Sewer Public Sewer
Water Public
Architectural Style Straight Thru
Level or Stories 3
Additional Building Above Grade, Below Grade
New Construction N
Schools
High Schools Trenton Central H.S.
School District Trenton Public Schools
Others
Pets Allowed Y
Senior Community No
Tax ID 11-33702-00030
Ownership Fee Simple
SqFt Source Estimated
Acceptable Financing Cash, Conventional, FHA, VA
Listing Terms Cash, Conventional, FHA, VA
Financing Cash,Conventional,FHA,VA
Special Listing Condition Standard
Pets Description No Pet Restrictions

GET MORE INFORMATION

Marc DiFrancesco
Real Estate Advisor & Licensed Agent | License ID: 2183327
Real Estate Advisor & Licensed Agent License ID: 2183327



