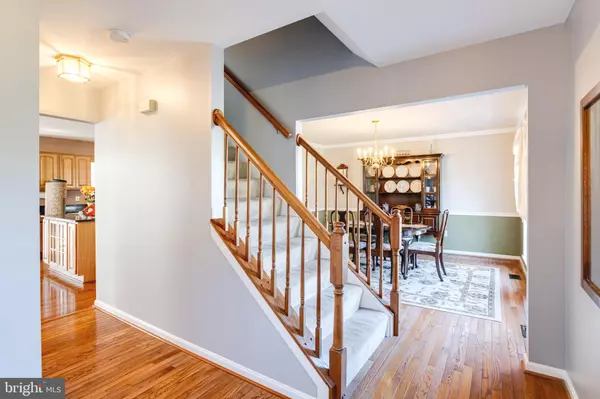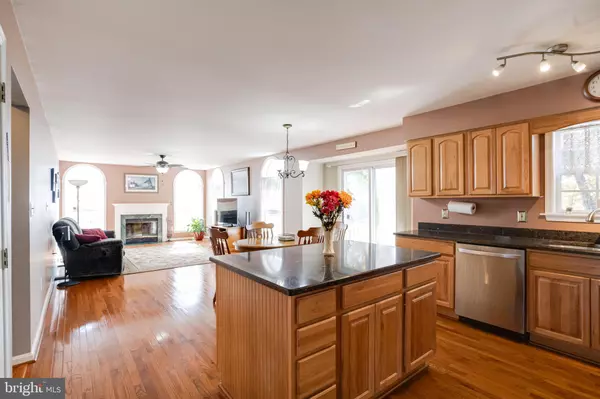
UPDATED:
11/21/2024 12:49 AM
Key Details
Property Type Single Family Home
Sub Type Detached
Listing Status Under Contract
Purchase Type For Sale
Square Footage 3,450 sqft
Price per Sqft $169
Subdivision Poole Meadows
MLS Listing ID MDCR2023400
Style Colonial
Bedrooms 6
Full Baths 3
Half Baths 1
HOA Y/N N
Abv Grd Liv Area 2,482
Originating Board BRIGHT
Year Built 1994
Annual Tax Amount $4,681
Tax Year 2024
Lot Size 0.334 Acres
Acres 0.33
Property Description
The kitchen is a chef's dream, boasting stainless steel appliances, a large island, and ample cabinetry. Adjacent to the kitchen, you'll find a convenient laundry and pantry area with direct access to the attached 2-car garage.
Upstairs, retreat to a massive primary suite featuring vaulted ceilings, an upgraded ensuite bath with a custom tiled walk-in shower, stylish glass doors, a modern vanity, and both a walk-in and reach-in closet. Down the hall, four additional generously sized and freshly painted bedrooms share a hall bathroom with updated tile flooring.
The fully finished lower level offers an impressive in-law or apartment suite, complete with a full kitchen, living area, legal sixth bedroom with a walk-in closet, and attached spacious bath with a shower. A large storage room with laundry area and two additional storage areas add even more functionality. This level is ideal for multi-generational living or as an income-producing space.
Outside, enjoy the serene privacy of a large deck overlooking a wooded backdrop, perfect for outdoor relaxation. Living in Poole Meadows means easy access to commuter routes, schools, shopping, and dining while still enjoying the peaceful seclusion of this lovely neighborhood.
Schedule your showing today and make this exceptional home yours!
Location
State MD
County Carroll
Zoning R-100
Rooms
Other Rooms Living Room, Dining Room, Primary Bedroom, Bedroom 2, Bedroom 3, Bedroom 4, Bedroom 5, Kitchen, Family Room, Foyer, In-Law/auPair/Suite, Laundry, Storage Room, Utility Room, Bedroom 6, Bathroom 2, Bathroom 3, Primary Bathroom
Basement Outside Entrance, Rear Entrance, Daylight, Full, Fully Finished, Interior Access, Walkout Level, Windows
Interior
Interior Features Breakfast Area, Family Room Off Kitchen, Kitchen - Country, Kitchen - Island, Kitchen - Table Space, Dining Area, Upgraded Countertops, Primary Bath(s), Floor Plan - Open, Bathroom - Stall Shower, Bathroom - Tub Shower, Bathroom - Walk-In Shower, Carpet, Ceiling Fan(s), Combination Kitchen/Living, Formal/Separate Dining Room, Pantry, Wood Floors, 2nd Kitchen
Hot Water Natural Gas
Heating Forced Air, Humidifier
Cooling Central A/C, Ceiling Fan(s)
Flooring Hardwood, Carpet, Ceramic Tile
Fireplaces Number 1
Fireplaces Type Fireplace - Glass Doors, Mantel(s), Screen, Wood
Equipment Dishwasher, Disposal, Dryer, Exhaust Fan, Icemaker, Refrigerator, Washer, Oven/Range - Gas, Built-In Microwave, Range Hood, Oven/Range - Electric, Stainless Steel Appliances
Fireplace Y
Appliance Dishwasher, Disposal, Dryer, Exhaust Fan, Icemaker, Refrigerator, Washer, Oven/Range - Gas, Built-In Microwave, Range Hood, Oven/Range - Electric, Stainless Steel Appliances
Heat Source Natural Gas
Laundry Dryer In Unit, Washer In Unit
Exterior
Exterior Feature Deck(s), Patio(s)
Parking Features Garage - Front Entry, Garage Door Opener, Inside Access
Garage Spaces 5.0
Water Access N
View Garden/Lawn, Trees/Woods
Roof Type Asphalt
Accessibility None
Porch Deck(s), Patio(s)
Attached Garage 2
Total Parking Spaces 5
Garage Y
Building
Lot Description Backs to Trees, Cul-de-sac, Landscaping
Story 3
Foundation Other
Sewer Public Sewer
Water Public
Architectural Style Colonial
Level or Stories 3
Additional Building Above Grade, Below Grade
Structure Type Dry Wall,Vaulted Ceilings
New Construction N
Schools
School District Carroll County Public Schools
Others
Senior Community No
Tax ID 0707119240
Ownership Fee Simple
SqFt Source Assessor
Special Listing Condition Standard

GET MORE INFORMATION

Marc DiFrancesco
Real Estate Advisor & Licensed Agent | License ID: 2183327
Real Estate Advisor & Licensed Agent License ID: 2183327



