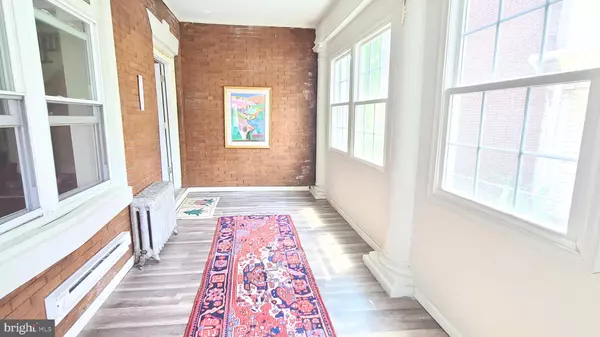
UPDATED:
11/23/2024 10:43 AM
Key Details
Property Type Single Family Home, Townhouse
Sub Type Twin/Semi-Detached
Listing Status Pending
Purchase Type For Sale
Square Footage 2,126 sqft
Price per Sqft $134
Subdivision Logan
MLS Listing ID PAPH2422690
Style Traditional
Bedrooms 5
Full Baths 2
Half Baths 2
HOA Y/N N
Abv Grd Liv Area 2,126
Originating Board BRIGHT
Year Built 1930
Annual Tax Amount $1,217
Tax Year 2024
Lot Size 2,317 Sqft
Acres 0.05
Lot Dimensions 33.00 x 71.00
Property Description
Step into a world of timeless craftsmennship in this 3-story home, nestled in the heart of the Logan Neighborhood. Spanning 2,126 sq ft, this grand residence offers an abundance of space, historic charm, and modern upgrades, making it an ideal sanctuary for living, entertaining, and creating lasting memories.
As you enter through the charming vestibule, you are immediately struck by the exquisite craftsmanship and intricate details that define this home. The main floor features original hardwood floors that lead you through spacious living areas, where the old-world charm meets contemporary convenience. The updated kitchen, complete with modern appliances, provides the perfect setting for preparing meals and hosting gatherings, seamlessly blending style and functionality.
This home boasts 5 spacious bedrooms, each filled with natural light, and 4 well-appointed bathrooms. Some of the bathrooms have been updated to offer modern comfort while preserving the home’s classic aesthetic. A versatile bonus room, which includes its own fireplace, adds to the home’s flexibility, easily serving as a 6th bedroom, home office, or a creative retreat. The living room also features a cozy fireplace, creating a warm and inviting atmosphere perfect for relaxing evenings or lively gatherings.
The recent installation of new windows and a roof ensures that the home is not only beautiful but also well-maintained and energy-efficient. Whether you’re hosting a lively dinner party or enjoying a quiet evening at home, this residence is designed to accommodate your lifestyle with grace and ease.
With its blend of historic allure, modern amenities, and the charm of two fireplaces, this home is a true masterpiece, offering a rare opportunity to own a piece of history in one of the city’s most desirable neighborhoods. Don’t miss the chance to experience the elegance of this extraordinary property—schedule your private showing today!
Being sold "As Is"
Some pictures have been virtually staged.
Location
State PA
County Philadelphia
Area 19141 (19141)
Zoning RTA1
Rooms
Basement Partially Finished
Interior
Interior Features Built-Ins, Ceiling Fan(s), Exposed Beams, Formal/Separate Dining Room, Walk-in Closet(s), Wood Floors
Hot Water Natural Gas
Heating Radiator, Baseboard - Electric
Cooling None
Fireplaces Number 2
Fireplaces Type Gas/Propane
Inclusions All Appliances
Equipment Refrigerator, Oven/Range - Electric, Microwave
Fireplace Y
Appliance Refrigerator, Oven/Range - Electric, Microwave
Heat Source Natural Gas, Electric
Laundry Main Floor
Exterior
Waterfront N
Water Access N
Accessibility None
Garage N
Building
Story 3
Foundation Brick/Mortar
Sewer Public Septic
Water Public
Architectural Style Traditional
Level or Stories 3
Additional Building Above Grade, Below Grade
New Construction N
Schools
School District The School District Of Philadelphia
Others
Senior Community No
Tax ID 493248100
Ownership Fee Simple
SqFt Source Estimated
Acceptable Financing Cash, Conventional, FHA, VA
Listing Terms Cash, Conventional, FHA, VA
Financing Cash,Conventional,FHA,VA
Special Listing Condition Standard

GET MORE INFORMATION

Marc DiFrancesco
Real Estate Advisor & Licensed Agent | License ID: 2183327
Real Estate Advisor & Licensed Agent License ID: 2183327



