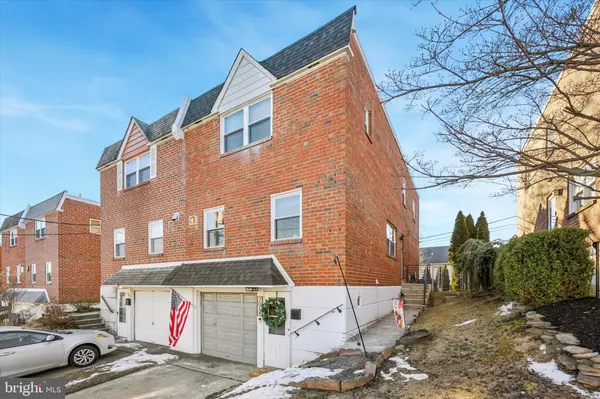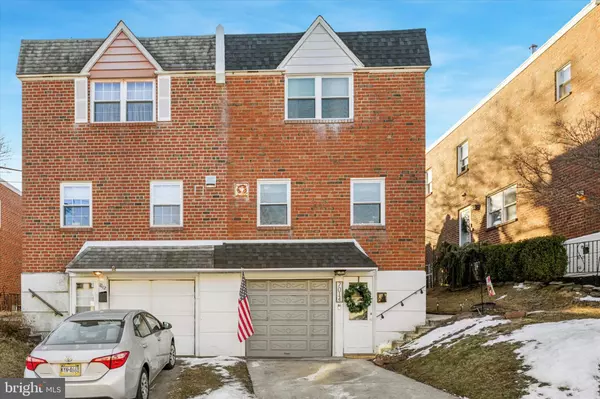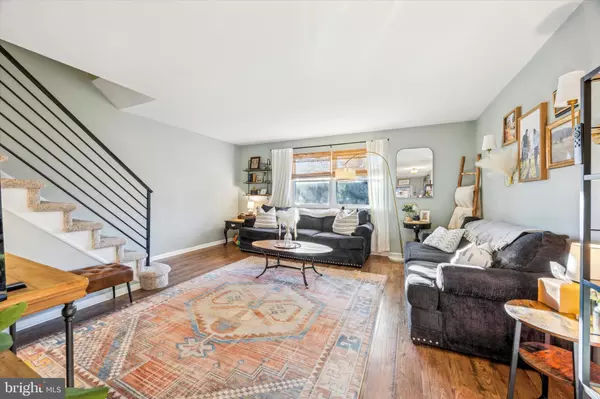OPEN HOUSE
Sat Feb 08, 10:30am - 12:30pm
UPDATED:
02/02/2025 11:28 PM
Key Details
Property Type Single Family Home, Townhouse
Sub Type Twin/Semi-Detached
Listing Status Coming Soon
Purchase Type For Sale
Square Footage 2,200 sqft
Price per Sqft $179
Subdivision Roxborough
MLS Listing ID PAPH2440932
Style Traditional
Bedrooms 3
Full Baths 2
Half Baths 1
HOA Y/N N
Abv Grd Liv Area 2,200
Originating Board BRIGHT
Year Built 1987
Annual Tax Amount $4,848
Tax Year 2024
Lot Size 2,678 Sqft
Acres 0.06
Lot Dimensions 26.00 x 103.00
Property Description
Upon entering, you're greeted by a sun-filled, spacious living room with wide-plank flooring that's both durable and inviting. The generous dining room provides ample space for hosting large gatherings, while the separate eat-in kitchen boasts a bright, clean aesthetic, bathed in natural light, making it a joy to cook in.
The chic powder room adds a touch of elegance with its warm color palette, chair rail, wainscoting, and stunning, contemporary wallpaper.
Moving downstairs, there's no traditional basement here. Instead, enjoy a sunny and versatile lower level that's perfect for a variety of uses. This space includes a laundry room, interior access to the garage, and sliding doors that open to the expansive backyard, offering a great spot for both play and relaxation.
Upstairs, black iron handrails lead the way to three spacious bedrooms - the first two filled with light and equipped with well-appointed closets. A full bathroom retains timeless charm with its original tile and full tub, adding character to the home.
The primary suite is a true retreat, offering an abundance of sunlight and plenty of space for a king-sized bed. Its newly renovated bathroom features modern, stylish finishes, including a walk-in closet, a wood vanity with a stone sink, shiplap detailing, and a custom tiled shower with a glass enclosure, dual showerheads, and a luxurious rain shower.
This home also boasts a large, private backyard — a rare find, giving you a tranquil space to unwind and enjoy the outdoors.
Location
State PA
County Philadelphia
Area 19128 (19128)
Zoning RSA3
Rooms
Other Rooms Kitchen
Basement Fully Finished, Garage Access, Heated, Outside Entrance, Rear Entrance
Interior
Hot Water Natural Gas
Heating Central
Cooling Central A/C
Equipment Built-In Microwave, Dishwasher, Dryer, Oven/Range - Gas, Refrigerator, Washer
Furnishings No
Fireplace N
Appliance Built-In Microwave, Dishwasher, Dryer, Oven/Range - Gas, Refrigerator, Washer
Heat Source Natural Gas
Laundry Has Laundry
Exterior
Parking Features Underground
Garage Spaces 2.0
Water Access N
Accessibility None
Attached Garage 1
Total Parking Spaces 2
Garage Y
Building
Story 2.5
Foundation Block
Sewer Public Sewer
Water Public
Architectural Style Traditional
Level or Stories 2.5
Additional Building Above Grade, Below Grade
New Construction N
Schools
School District Philadelphia City
Others
Senior Community No
Tax ID 214148245
Ownership Fee Simple
SqFt Source Assessor
Acceptable Financing FHA, Conventional, Cash, PHFA, VA
Listing Terms FHA, Conventional, Cash, PHFA, VA
Financing FHA,Conventional,Cash,PHFA,VA
Special Listing Condition Standard

GET MORE INFORMATION
Marc DiFrancesco
Real Estate Advisor & Licensed Agent | License ID: 2183327
Real Estate Advisor & Licensed Agent License ID: 2183327



