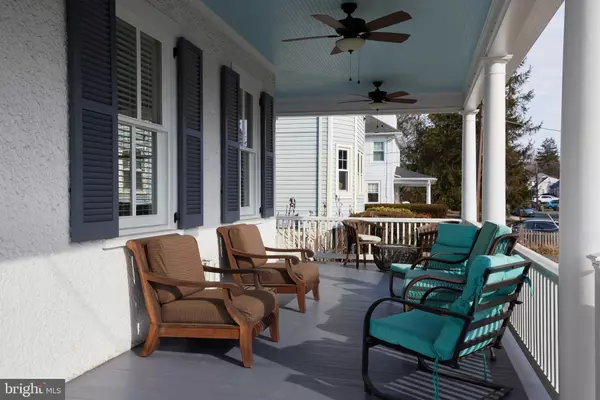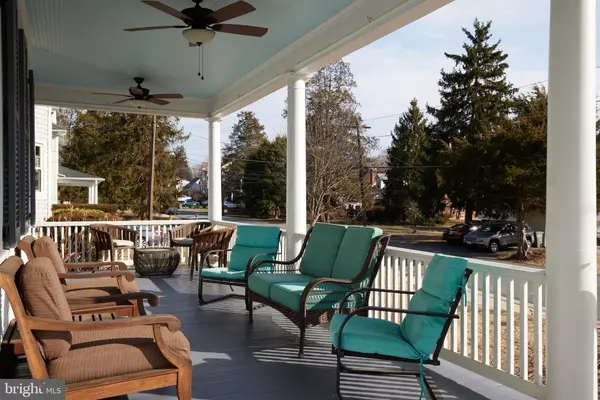OPEN HOUSE
Sat Mar 01, 1:00pm - 4:00pm
Sun Mar 02, 1:00pm - 4:00pm
UPDATED:
02/27/2025 04:14 AM
Key Details
Property Type Single Family Home
Sub Type Detached
Listing Status Active
Purchase Type For Sale
Square Footage 2,262 sqft
Price per Sqft $397
Subdivision West End Park
MLS Listing ID MDMC2166788
Style Colonial
Bedrooms 5
Full Baths 1
Half Baths 1
HOA Y/N N
Abv Grd Liv Area 2,262
Originating Board BRIGHT
Year Built 1897
Annual Tax Amount $9,008
Tax Year 2024
Lot Size 9,500 Sqft
Acres 0.22
Property Sub-Type Detached
Property Description
The home offers modern systems and a terrific floor plan, with a completely refinished third level that includes the 4th and 5th bedrooms, new Pergo fixtures, and a large family room! The second-level bedrooms have been fully re-drywalled with new trim and crown molding. For added convenience, the laundry has been relocated to this floor. There are custom window treatments throughout the house.
The first floor has been improved with new drywall, a large foyer closet, and upgraded trim and crown molding. Outside, a $30,000 investment in the wraparound porch makes it perfect for entertaining or relaxing, and an enhanced dual shed/outbuilding that can serve as an office, studio, playhouse, and potting shed.
The home enjoys sunny southern exposure and rests on a beautifully landscaped lot with a spacious, deep, and level backyard. You're just one mile from Rockville Metro & MARC and even closer to the Town Center. The schools are sought-after, the city is vibrant, and access to all major thoroughfares is less than five minutes away! This is truly a must-see
Location
State MD
County Montgomery
Zoning R60
Direction South
Rooms
Other Rooms Living Room, Dining Room, Kitchen, Family Room, Basement, Foyer, Bedroom 1, Half Bath
Basement Poured Concrete, Walkout Stairs
Interior
Interior Features Built-Ins, Ceiling Fan(s), Chair Railings, Crown Moldings, Floor Plan - Traditional, Formal/Separate Dining Room, Kitchen - Eat-In, Kitchen - Table Space, Walk-in Closet(s), Window Treatments, Wood Floors, Bathroom - Soaking Tub, Primary Bath(s)
Hot Water Natural Gas
Heating Forced Air
Cooling Central A/C
Flooring Hardwood, Luxury Vinyl Plank
Equipment Built-In Microwave, Stove, Refrigerator, Oven/Range - Gas, Dryer - Front Loading, Disposal, Dishwasher, Washer - Front Loading
Fireplace N
Appliance Built-In Microwave, Stove, Refrigerator, Oven/Range - Gas, Dryer - Front Loading, Disposal, Dishwasher, Washer - Front Loading
Heat Source Natural Gas
Exterior
Exterior Feature Porch(es), Patio(s), Wrap Around
Garage Spaces 3.0
Water Access N
Roof Type Metal
Accessibility None
Porch Porch(es), Patio(s), Wrap Around
Total Parking Spaces 3
Garage N
Building
Lot Description Front Yard, Level, Landscaping, Rear Yard, SideYard(s)
Story 4
Foundation Block
Sewer Public Sewer
Water Public
Architectural Style Colonial
Level or Stories 4
Additional Building Above Grade, Below Grade
Structure Type Dry Wall
New Construction N
Schools
Elementary Schools Beall
Middle Schools Julius West
High Schools Richard Montgomery
School District Montgomery County Public Schools
Others
Senior Community No
Tax ID 160400233665
Ownership Fee Simple
SqFt Source Assessor
Special Listing Condition Standard

GET MORE INFORMATION
Marc DiFrancesco
Real Estate Advisor & Licensed Agent | License ID: 2183327
Real Estate Advisor & Licensed Agent License ID: 2183327



