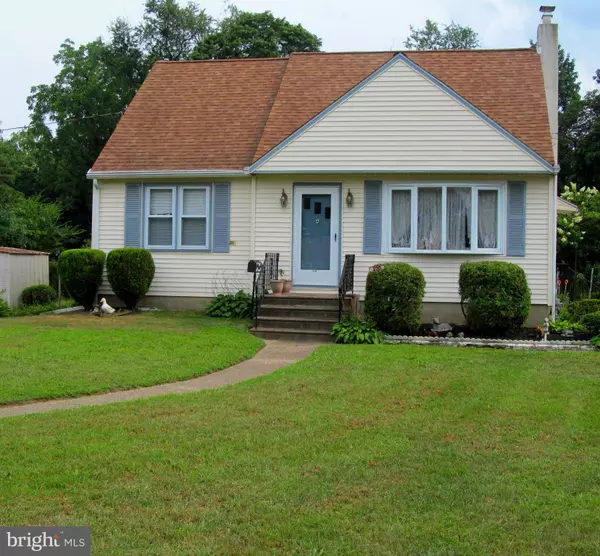For more information regarding the value of a property, please contact us for a free consultation.
Key Details
Sold Price $136,500
Property Type Single Family Home
Sub Type Detached
Listing Status Sold
Purchase Type For Sale
Square Footage 1,279 sqft
Price per Sqft $106
Subdivision Magnolia Gardens
MLS Listing ID NJCD373124
Sold Date 11/26/19
Style Cape Cod,Bi-level
Bedrooms 4
Full Baths 1
HOA Y/N N
Abv Grd Liv Area 1,279
Originating Board BRIGHT
Year Built 1956
Annual Tax Amount $6,270
Tax Year 2019
Lot Dimensions 78.00 x 120.00
Property Description
Price Reduced! This is an Estate Sale being Sold As Is. Beautiful Cape Cod located on a corner lot is waiting for you and your family to purchase. This house has 4 bedrooms. 2 located on second and 2 are on first floor, one can be used as a den, with a full bathroom on first as well with beautifully installed Bath Fitter. The kitchen has durable tile floors and lots of cabinet space. Natural light floods the living room for your family to enjoy. The basement is partially finished with loads of storage space and has been recently waterproofed. It even has a bar for when you're entertaining. New roof was installed in 2014, Gutter guards installed in 2009. Heating system installed 2015 and air conditioning system was installed in 2018. Beautiful front yard with a charming walkway that leads to the front door. Enjoy your privacy in your fenced in backyard with lovely bushes that bloom throughout the year. All appliances are included with the house. Excellent school system and a quiet community. The location is perfect! Close to routes 30, 295, 70 and 73. Shopping located close by for your convenience as well as public transportation. This is the perfect house for you and your family. Make us an offer today!
Location
State NJ
County Camden
Area Magnolia Boro (20423)
Zoning 1SFB0G
Rooms
Other Rooms Kitchen, Family Room, Basement
Basement Daylight, Partial, Full, Partially Finished, Sump Pump, Windows, Workshop
Main Level Bedrooms 2
Interior
Interior Features Bar, Built-Ins, Carpet, Ceiling Fan(s), Combination Kitchen/Dining, Family Room Off Kitchen, Kitchen - Eat-In, Window Treatments
Cooling Central A/C
Flooring Ceramic Tile, Fully Carpeted, Vinyl
Equipment Disposal, Dryer, Energy Efficient Appliances, Oven - Self Cleaning, Oven/Range - Gas, Refrigerator, Washer, Water Heater, Freezer
Furnishings No
Fireplace N
Window Features Bay/Bow,Screens
Appliance Disposal, Dryer, Energy Efficient Appliances, Oven - Self Cleaning, Oven/Range - Gas, Refrigerator, Washer, Water Heater, Freezer
Heat Source Central, Electric
Laundry Basement
Exterior
Exterior Feature Roof
Garage Spaces 3.0
Fence Chain Link, Rear
Utilities Available Cable TV Available, Natural Gas Available, Phone Available
Waterfront N
Water Access N
View Garden/Lawn, Street
Roof Type Pitched,Shingle
Accessibility Level Entry - Main
Porch Roof
Total Parking Spaces 3
Garage N
Building
Lot Description Corner, Front Yard, Landscaping, Rear Yard, SideYard(s)
Story 2
Foundation Concrete Perimeter
Sewer Public Sewer
Water Public
Architectural Style Cape Cod, Bi-level
Level or Stories 2
Additional Building Above Grade, Below Grade
New Construction N
Schools
Elementary Schools Magnolia E.S.
Middle Schools Magnolia
High Schools Sterling H.S.
School District Sterling High
Others
Pets Allowed Y
Senior Community No
Tax ID 23-00006 06-00017
Ownership Fee Simple
SqFt Source Estimated
Security Features Carbon Monoxide Detector(s),Main Entrance Lock,Smoke Detector
Acceptable Financing Cash, Conventional, FHA, VA, USDA
Horse Property N
Listing Terms Cash, Conventional, FHA, VA, USDA
Financing Cash,Conventional,FHA,VA,USDA
Special Listing Condition Probate Listing, Standard
Pets Description No Pet Restrictions
Read Less Info
Want to know what your home might be worth? Contact us for a FREE valuation!

Our team is ready to help you sell your home for the highest possible price ASAP

Bought with Jason J Freni • Keller Williams Realty - Cherry Hill
GET MORE INFORMATION

Marc DiFrancesco
Real Estate Advisor & Licensed Agent | License ID: 2183327
Real Estate Advisor & Licensed Agent License ID: 2183327



