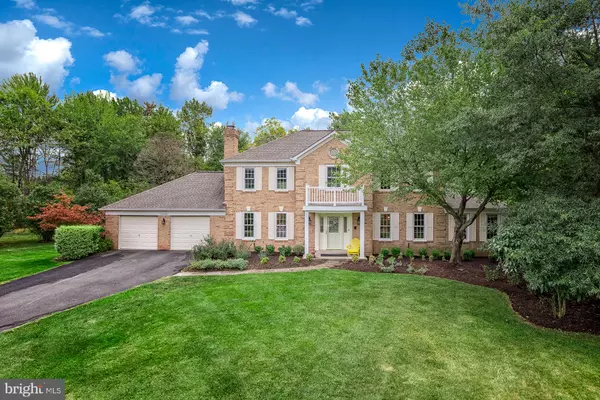For more information regarding the value of a property, please contact us for a free consultation.
Key Details
Sold Price $847,000
Property Type Single Family Home
Sub Type Detached
Listing Status Sold
Purchase Type For Sale
Square Footage 5,234 sqft
Price per Sqft $161
Subdivision Franklin Farm
MLS Listing ID VAFX1092376
Sold Date 12/03/19
Style Colonial
Bedrooms 4
Full Baths 3
Half Baths 1
HOA Fees $79/qua
HOA Y/N Y
Abv Grd Liv Area 3,534
Originating Board BRIGHT
Year Built 1983
Annual Tax Amount $9,159
Tax Year 2019
Lot Size 0.523 Acres
Acres 0.52
Property Description
Exceptional home with $200K in upgrades located in sought after Franklin Farm. Elegant interior with 4 bedrooms, 3.5 baths, and a 2 level addition. Renovated gourmet kitchen with granite countertops, high end appliances, custom cabinets, island and adjoining breakfast room. Beautiful family room with a wet bar and easy access to backyard. Large owner s suite with sitting room and renovated en-suite. Quiet cul-de-sac location with a patio, deck, garden and .52 acres backing to trees. This home has gas heat and cooking, a rarity in Franklin Farm! Excellent community amenities and location close to commuter routes, shopping and restaurants.
Location
State VA
County Fairfax
Zoning 302
Rooms
Other Rooms Living Room, Dining Room, Primary Bedroom, Sitting Room, Bedroom 2, Bedroom 3, Bedroom 4, Kitchen, Family Room, Basement, Library, Foyer, Breakfast Room, Laundry, Mud Room, Bathroom 2, Bathroom 3, Primary Bathroom, Half Bath
Basement Full, Fully Finished, Heated, Improved, Windows
Interior
Interior Features Breakfast Area, Built-Ins, Chair Railings, Crown Moldings, Family Room Off Kitchen, Floor Plan - Open, Formal/Separate Dining Room, Kitchen - Gourmet, Kitchen - Island, Kitchen - Table Space, Pantry, Recessed Lighting, Soaking Tub, Walk-in Closet(s), Wet/Dry Bar, Wood Floors
Hot Water 60+ Gallon Tank, Electric
Heating Heat Pump(s), Forced Air
Cooling Central A/C
Flooring Ceramic Tile, Hardwood
Fireplaces Number 2
Fireplaces Type Mantel(s), Wood
Equipment Built-In Microwave, Cooktop, Dishwasher, Disposal, Dryer, Humidifier, Icemaker, Oven - Wall, Oven - Double, Refrigerator, Stainless Steel Appliances, Washer, Water Heater
Fireplace Y
Window Features Atrium
Appliance Built-In Microwave, Cooktop, Dishwasher, Disposal, Dryer, Humidifier, Icemaker, Oven - Wall, Oven - Double, Refrigerator, Stainless Steel Appliances, Washer, Water Heater
Heat Source Natural Gas, Electric
Laundry Main Floor
Exterior
Exterior Feature Patio(s), Deck(s), Porch(es)
Garage Garage - Front Entry
Garage Spaces 2.0
Utilities Available Under Ground
Amenities Available Common Grounds, Basketball Courts, Jog/Walk Path, Lake, Party Room, Pool - Outdoor, Tennis Courts, Tot Lots/Playground
Waterfront N
Water Access N
View Trees/Woods
Accessibility None
Porch Patio(s), Deck(s), Porch(es)
Attached Garage 2
Total Parking Spaces 2
Garage Y
Building
Lot Description Backs to Trees, Cul-de-sac
Story 3+
Sewer Public Sewer
Water Public
Architectural Style Colonial
Level or Stories 3+
Additional Building Above Grade, Below Grade
Structure Type 9'+ Ceilings,Vaulted Ceilings,High
New Construction N
Schools
Elementary Schools Crossfield
Middle Schools Carson
High Schools Oakton
School District Fairfax County Public Schools
Others
HOA Fee Include Trash
Senior Community No
Tax ID 0352 08 0354
Ownership Fee Simple
SqFt Source Estimated
Special Listing Condition Standard
Read Less Info
Want to know what your home might be worth? Contact us for a FREE valuation!

Our team is ready to help you sell your home for the highest possible price ASAP

Bought with Amanda Whitsel Ingram • Pearson Smith Realty, LLC
GET MORE INFORMATION

Marc DiFrancesco
Real Estate Advisor & Licensed Agent | License ID: 2183327
Real Estate Advisor & Licensed Agent License ID: 2183327



