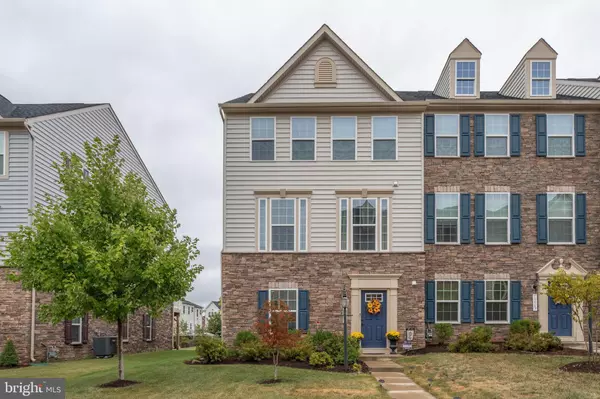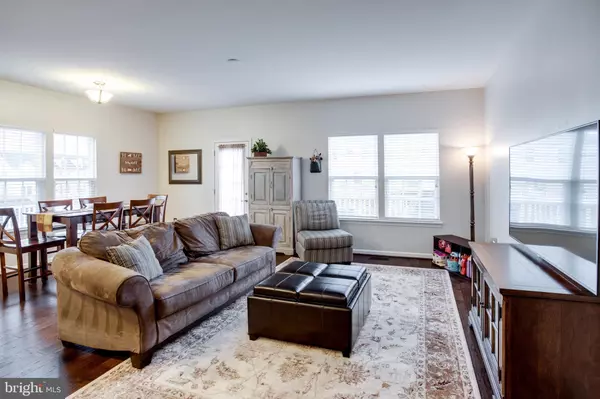For more information regarding the value of a property, please contact us for a free consultation.
Key Details
Sold Price $459,000
Property Type Townhouse
Sub Type End of Row/Townhouse
Listing Status Sold
Purchase Type For Sale
Square Footage 2,294 sqft
Price per Sqft $200
Subdivision Wentworth Green
MLS Listing ID VAPW479998
Sold Date 12/03/19
Style Colonial
Bedrooms 3
Full Baths 2
Half Baths 2
HOA Fees $120/mo
HOA Y/N Y
Abv Grd Liv Area 1,848
Originating Board BRIGHT
Year Built 2014
Annual Tax Amount $4,850
Tax Year 2019
Lot Size 2,988 Sqft
Acres 0.07
Property Description
Luxury end unit home is flooded with sunlight! The owners have showered this home with upgrades: hand scraped wide planked hardwood floors, tray ceilings, crown moldings, spa inspired master bath, gourmet's kitchen with stainless appliances, gas cooktop, double wall ovens and more! Open floor plan is perfect for today's lifestyles. Great room is open to kitchen and breakfast area. The separate formal dining room has crown moldings and dramatic tray ceiling. Upstairs find a king sized master suite complete with tray ceilings, and huge walk in closet. The spa inspired master bath features a jetted soaking tub, dual vanities with granite counters, and a separate shower with custom tile work. Upstairs laundry room with upgraded HE washer and dryer and separate laundry sink. On the lower level is welcoming foyer with handscraped hardwoods, and fun den with built in bar including wine chiller, wet sink, granite counters and tons of cabinets. Attached 2 car garage, a maintenance free composite deck complete the picture. Outside, the lawn is maintained by the HOA. Fun community with great amenities including pool, tot lot, tennis and basketball. Take a stroll on the walking path to shops, restaurants, movies and more. Move in perfect!
Location
State VA
County Prince William
Zoning PMR
Rooms
Other Rooms Dining Room, Primary Bedroom, Bedroom 2, Bedroom 3, Kitchen, Den, Breakfast Room, Great Room, Bathroom 2, Primary Bathroom, Half Bath
Basement Full, Fully Finished
Interior
Interior Features Breakfast Area, Carpet, Ceiling Fan(s), Crown Moldings, Family Room Off Kitchen, Floor Plan - Open, Formal/Separate Dining Room, Kitchen - Gourmet, Kitchen - Island, Kitchen - Table Space, Primary Bath(s), Pantry, Recessed Lighting, Soaking Tub, Upgraded Countertops, Walk-in Closet(s), Wet/Dry Bar, Wood Floors
Hot Water Natural Gas
Heating Forced Air
Cooling Central A/C, Ceiling Fan(s)
Equipment Built-In Microwave, Cooktop, Dishwasher, Disposal, Dryer - Front Loading, Exhaust Fan, Icemaker, Oven - Double, Oven - Wall, Refrigerator, Stainless Steel Appliances, Washer - Front Loading
Fireplace N
Appliance Built-In Microwave, Cooktop, Dishwasher, Disposal, Dryer - Front Loading, Exhaust Fan, Icemaker, Oven - Double, Oven - Wall, Refrigerator, Stainless Steel Appliances, Washer - Front Loading
Heat Source Natural Gas
Laundry Upper Floor
Exterior
Exterior Feature Deck(s)
Garage Garage - Rear Entry, Garage Door Opener
Garage Spaces 4.0
Utilities Available Under Ground
Amenities Available Pool - Outdoor, Tennis Courts, Basketball Courts
Water Access N
Accessibility Other
Porch Deck(s)
Attached Garage 2
Total Parking Spaces 4
Garage Y
Building
Story 3+
Sewer Public Sewer
Water Public
Architectural Style Colonial
Level or Stories 3+
Additional Building Above Grade, Below Grade
New Construction N
Schools
Elementary Schools Piney Branch
Middle Schools Gainesville
High Schools Unity Reed
School District Prince William County Public Schools
Others
Pets Allowed Y
HOA Fee Include Common Area Maintenance,Lawn Care Front,Lawn Care Rear,Lawn Care Side,Lawn Maintenance,Management,Pool(s),Road Maintenance,Snow Removal,Trash
Senior Community No
Tax ID 7397-91-4238
Ownership Fee Simple
SqFt Source Assessor
Security Features Security System,Surveillance Sys,Exterior Cameras
Special Listing Condition Standard
Pets Description No Pet Restrictions
Read Less Info
Want to know what your home might be worth? Contact us for a FREE valuation!

Our team is ready to help you sell your home for the highest possible price ASAP

Bought with Brittney Hunt • Long & Foster Real Estate, Inc.
GET MORE INFORMATION

Marc DiFrancesco
Real Estate Advisor & Licensed Agent | License ID: 2183327
Real Estate Advisor & Licensed Agent License ID: 2183327



