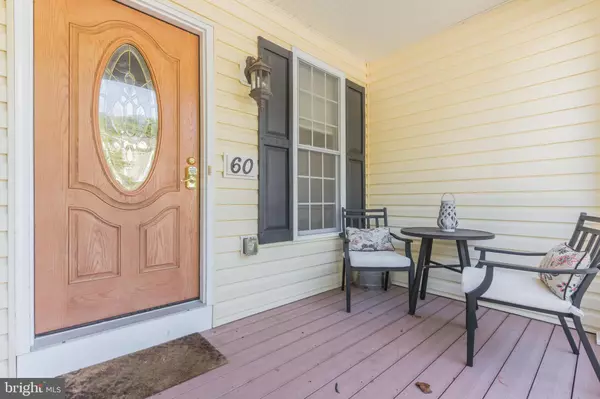For more information regarding the value of a property, please contact us for a free consultation.
Key Details
Sold Price $515,000
Property Type Townhouse
Sub Type Interior Row/Townhouse
Listing Status Sold
Purchase Type For Sale
Square Footage 2,872 sqft
Price per Sqft $179
Subdivision Victoria Station
MLS Listing ID PADE502810
Sold Date 12/04/19
Style Victorian
Bedrooms 4
Full Baths 3
Half Baths 1
HOA Fees $190/mo
HOA Y/N Y
Abv Grd Liv Area 2,872
Originating Board BRIGHT
Year Built 2007
Annual Tax Amount $9,515
Tax Year 2019
Lot Size 2,862 Sqft
Acres 0.07
Lot Dimensions 0.00 x 0.00
Property Description
Do not miss this immaculately maintained move in ready townhome, located just steps from vibrant Media and its many restaurants, shops and cafes and less than a block from SEPTA Regional Rail for easy access to Center City! This 2,872 sq. ft. 4 bedroom, 3.5 bathroom home features hardwood flooring, millwork throughout much of the home and a finished lower level for additional living space! The exterior of the home is bursting with curb appeal and includes a covered sitting porch for enjoyment. Enter inside the foyer and you will fall in love with this home s move in ready status. Off the foyer is a formal living room with glass french door, to enclose the space, which could also make for an excellent home office or den. The dining room is large and open and flows to the eat in kitchen featuring granite countertops, stainless steel appliances with double oven, tile backsplash, pantry, breakfast bar and large center island, and sliding glass door leading to your outdoor deck making this an entertainer s delight. Off the kitchen is the family room with gas fireplace with white mantle and a wall of windows, flooding the room with natural sunlight. The main level includes a powder room for convenience. Upstairs the second level master bedroom is spacious and features large vaulted ceilings with 3rd floor window, flooding the room with light and includes a walk in closet and ensuite master bathroom with granite double sink vanity, large soaking tub, and stand in shower. The second level includes two additional nicely sized bedrooms and a large full bathroom with double sink vanity and tub/shower. The 3rd level features the large 4th bedroom with sitting nook, making for an excellent work space. Downstairs the walkout lower level is finished and large, with a wall of windows allowing plentiful natural light and includes recessed lighting, millwork and wet bar with sink and a full bathroom with stand in shower making for an excellent 2nd family room and recreation space. Outside the rear deck overlooks a private wooded rear yard offering ample privacy and making for an excellent space to relax outdoors. Located just steps to the Media rail station and blocks to State St. and the SEPTA trolley and Media s many fine dining, bars, cafes and amenities. Do not miss this turn key home, schedule an appointment today!
Location
State PA
County Delaware
Area Upper Providence Twp (10435)
Zoning R-10
Rooms
Other Rooms Living Room, Dining Room, Primary Bedroom, Bedroom 2, Bedroom 3, Bedroom 4, Kitchen, Family Room, Primary Bathroom, Full Bath
Basement Fully Finished, Daylight, Full
Interior
Hot Water Natural Gas
Heating Forced Air
Cooling Central A/C
Fireplaces Number 1
Fireplace Y
Heat Source Natural Gas
Laundry Upper Floor
Exterior
Exterior Feature Deck(s), Patio(s)
Parking On Site 2
Waterfront N
Water Access N
Accessibility None
Porch Deck(s), Patio(s)
Garage N
Building
Story 3+
Sewer Public Sewer
Water Public
Architectural Style Victorian
Level or Stories 3+
Additional Building Above Grade, Below Grade
New Construction N
Schools
School District Rose Tree Media
Others
HOA Fee Include Lawn Maintenance,Trash,Snow Removal,Common Area Maintenance
Senior Community No
Tax ID 35-00-01974-15
Ownership Fee Simple
SqFt Source Estimated
Special Listing Condition Standard
Read Less Info
Want to know what your home might be worth? Contact us for a FREE valuation!

Our team is ready to help you sell your home for the highest possible price ASAP

Bought with Sebastian Benedict Brevart • RE/MAX Hometown Realtors
GET MORE INFORMATION

Marc DiFrancesco
Real Estate Advisor & Licensed Agent | License ID: 2183327
Real Estate Advisor & Licensed Agent License ID: 2183327



