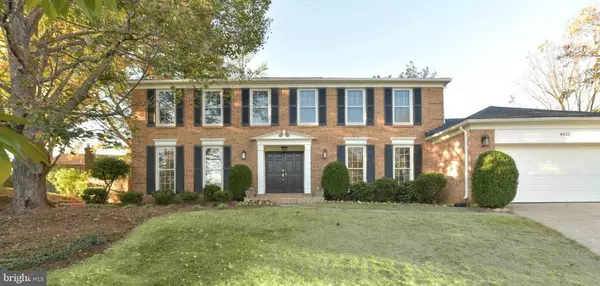For more information regarding the value of a property, please contact us for a free consultation.
Key Details
Sold Price $1,132,000
Property Type Single Family Home
Sub Type Detached
Listing Status Sold
Purchase Type For Sale
Square Footage 2,758 sqft
Price per Sqft $410
Subdivision Seminary Ridge
MLS Listing ID VAAX241374
Sold Date 12/06/19
Style Colonial
Bedrooms 4
Full Baths 2
Half Baths 1
HOA Y/N N
Abv Grd Liv Area 2,758
Originating Board BRIGHT
Year Built 1973
Annual Tax Amount $9,610
Tax Year 2018
Lot Size 10,796 Sqft
Acres 0.25
Property Description
SEMINARY RIDGE STUNNER! Completely renovated home with over $200,000 of improvements completed within the last three months. Cul-de-sac setting and fresh landscaping. New roof, stainless appliances (never used), and washer/dryer (all Fall 2019). Pristine oak hardwood floors and neutral Benjamin Moore paint colors throughout. Crown molding, chair rail, wallpaper wainscoting, recessed lighting, and Progress lighting fixtures. Bright formal living room with wood-burning fireplace and mantel. Elegant dining room great for larger gatherings. Crisp white gourmet kitchen with center island/breakfast bar, Quartz countertops, LG French Door refrigerator/microwave, GE dishwasher/oven/range, ample storage, lovely herringbone design backsplash, Shaker soft close cabinets/drawers. Family room off kitchen with exposed beam ceilings, whitewashed brick hearth wood-burning fireplace and sliding glass door access to flagstone patio space ideal for easy outdoor entertaining. Master with walk-in closet/custom built-ins, ensuite bathroom with marble double vanity and spa-inspired shower wrapped in marble tile. Upper level with three additional bedrooms, all sharing a hallway bath that showcases unique tile work and design. Lower level with 1,232SF of unfinished space that awaits your vision! Two car attached garage and driveway. Close to major interstate access, local schools, Old Town/Shirlington/Bradlee Shopping/Foxchase.
Location
State VA
County Alexandria City
Zoning R 8
Rooms
Other Rooms Living Room, Dining Room, Primary Bedroom, Bedroom 2, Bedroom 3, Bedroom 4, Kitchen, Family Room, Basement, Foyer
Basement Full, Unfinished
Interior
Interior Features Chair Railings, Crown Moldings, Dining Area, Exposed Beams, Family Room Off Kitchen, Kitchen - Eat-In, Kitchen - Gourmet, Kitchen - Island, Kitchen - Table Space, Primary Bath(s), Recessed Lighting, Pantry, Tub Shower, Upgraded Countertops, Walk-in Closet(s), Wood Floors
Hot Water Natural Gas
Heating Forced Air
Cooling Ceiling Fan(s), Central A/C
Flooring Hardwood
Fireplaces Number 2
Fireplaces Type Mantel(s), Wood
Equipment Built-In Microwave, Dishwasher, Disposal, Dryer, Energy Efficient Appliances, Dryer - Front Loading, Exhaust Fan, Icemaker, Microwave, Oven - Single, Oven/Range - Electric, Range Hood, Refrigerator, Washer, Washer - Front Loading
Fireplace Y
Window Features Wood Frame
Appliance Built-In Microwave, Dishwasher, Disposal, Dryer, Energy Efficient Appliances, Dryer - Front Loading, Exhaust Fan, Icemaker, Microwave, Oven - Single, Oven/Range - Electric, Range Hood, Refrigerator, Washer, Washer - Front Loading
Heat Source Natural Gas
Exterior
Exterior Feature Patio(s)
Garage Garage - Front Entry
Garage Spaces 2.0
Fence Partially, Rear
Waterfront N
Water Access N
Accessibility None
Porch Patio(s)
Attached Garage 2
Total Parking Spaces 2
Garage Y
Building
Lot Description Cul-de-sac, Front Yard, Landscaping, Rear Yard
Story 3+
Sewer Public Sewer
Water Public
Architectural Style Colonial
Level or Stories 3+
Additional Building Above Grade, Below Grade
Structure Type Dry Wall
New Construction N
Schools
School District Alexandria City Public Schools
Others
Senior Community No
Tax ID 050.02-02-39
Ownership Fee Simple
SqFt Source Estimated
Special Listing Condition Standard
Read Less Info
Want to know what your home might be worth? Contact us for a FREE valuation!

Our team is ready to help you sell your home for the highest possible price ASAP

Bought with Stephen I Hales • Berkshire Hathaway HomeServices PenFed Realty
GET MORE INFORMATION

Marc DiFrancesco
Real Estate Advisor & Licensed Agent | License ID: 2183327
Real Estate Advisor & Licensed Agent License ID: 2183327



