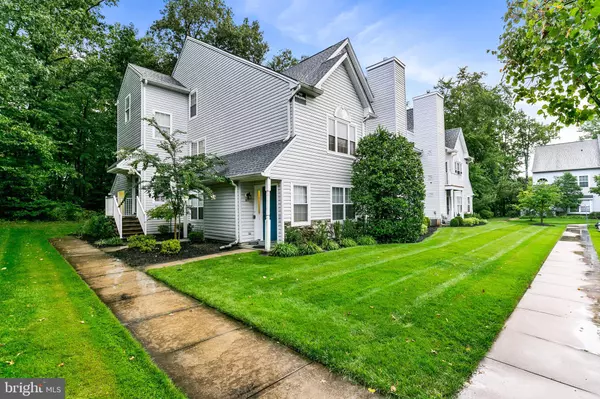For more information regarding the value of a property, please contact us for a free consultation.
Key Details
Sold Price $174,750
Property Type Condo
Sub Type Condo/Co-op
Listing Status Sold
Purchase Type For Sale
Square Footage 1,385 sqft
Price per Sqft $126
Subdivision Whitebridge
MLS Listing ID NJBL356280
Sold Date 12/06/19
Style Colonial
Bedrooms 2
Full Baths 2
Condo Fees $244/mo
HOA Y/N N
Abv Grd Liv Area 1,385
Originating Board BRIGHT
Year Built 1994
Annual Tax Amount $5,534
Tax Year 2019
Lot Dimensions 0.00 x 0.00
Property Description
Professionally decorated 2-story Ashby model in the Whitebridge section of Marlton features an open floor plan and soaring cathedral ceilings. The main level features living room with newer hand-scrapped hardwood flooring, cathedral ceilings, ceiling fan and access to the balcony deck. The separate dining room includes ceramic tile flooring and opens to the kitchen. Enter into the remodeled kitchen which boasts ceramic tile flooring, cherry cabinets, granite countertops, stone backsplash, stainless steel appliances and more. Main bedroom features include newer hand-scrapped hardwood flooring, walk-in closet and access to den/sitting room. The den boasts Barn and French doors and also opens to the living room. The full bath has been refreshed to include a 2-sink vanity, updated fixtures and more. Ascending the stairs to the upper level/loft area, you'll find the second bedroom with newer carpet, ceiling fan, full bath, walk-in closet and large finished storage area with walk-in attic access. The full bath includes a jetted Jacuzzi tub. The walls have been recently painted in warm neutral tones throughout. All carpets are a neutral tone and are newer. The washer and dryer were replaced approximately 2-3 years ago. This property is clean and pristine and has been tastefully decorated and maintained by its owner. Seller also offering a 1-year HSA home warranty. Don't miss this opportunity to live in a great community nestled amongst the trees. Whitebridge isn't just a place to live it's a lifestyle! Amenities include Clubhouse, swim club, tennis, lakes and much more. Conveniently located to nearby shopping, restaurants, great schools and major highways.
Location
State NJ
County Burlington
Area Evesham Twp (20313)
Zoning MD
Rooms
Other Rooms Living Room, Dining Room, Primary Bedroom, Bedroom 2, Kitchen, Den, Bonus Room
Main Level Bedrooms 1
Interior
Heating Forced Air
Cooling Central A/C
Heat Source Natural Gas
Exterior
Amenities Available Tennis Courts, Pool - Outdoor
Waterfront N
Water Access N
Accessibility None
Garage N
Building
Story 2
Unit Features Garden 1 - 4 Floors
Sewer Public Sewer
Water Public
Architectural Style Colonial
Level or Stories 2
Additional Building Above Grade, Below Grade
New Construction N
Schools
High Schools Cherokee
School District Evesham Township
Others
HOA Fee Include All Ground Fee,Common Area Maintenance,Ext Bldg Maint,Insurance,Lawn Maintenance,Management,Pool(s),Snow Removal
Senior Community No
Tax ID 13-00017-00007-C0702
Ownership Condominium
Special Listing Condition Standard
Read Less Info
Want to know what your home might be worth? Contact us for a FREE valuation!

Our team is ready to help you sell your home for the highest possible price ASAP

Bought with Jody M Pagliuso • BHHS Fox & Roach-Medford
GET MORE INFORMATION

Marc DiFrancesco
Real Estate Advisor & Licensed Agent | License ID: 2183327
Real Estate Advisor & Licensed Agent License ID: 2183327



