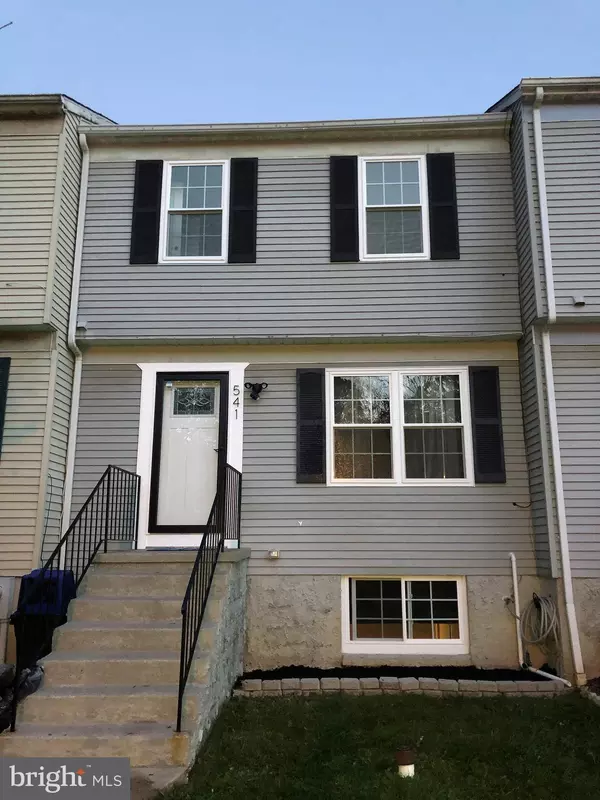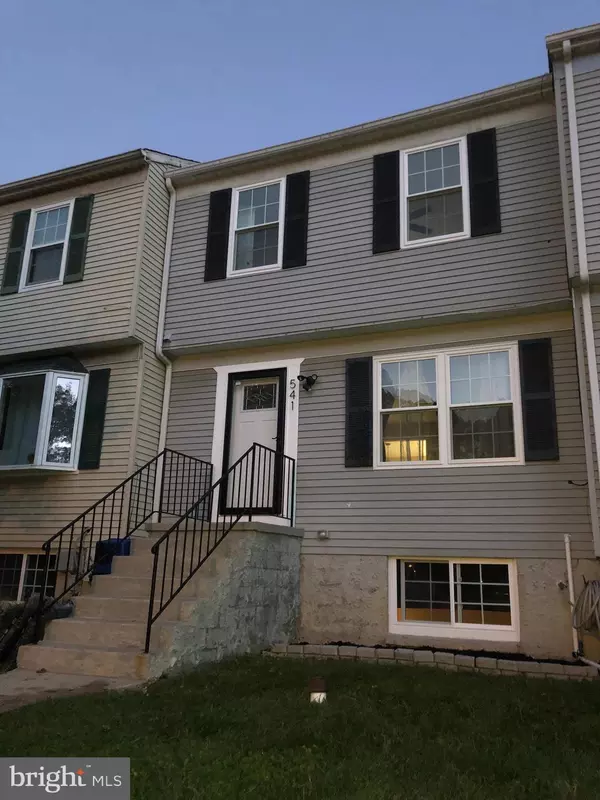For more information regarding the value of a property, please contact us for a free consultation.
Key Details
Sold Price $200,000
Property Type Townhouse
Sub Type Interior Row/Townhouse
Listing Status Sold
Purchase Type For Sale
Square Footage 1,860 sqft
Price per Sqft $107
Subdivision Brighton By The Bay
MLS Listing ID MDBC469654
Sold Date 12/13/19
Style Traditional
Bedrooms 4
Full Baths 2
Half Baths 1
HOA Fees $29/ann
HOA Y/N Y
Abv Grd Liv Area 1,240
Originating Board BRIGHT
Year Built 1990
Annual Tax Amount $2,331
Tax Year 2018
Lot Size 1,680 Sqft
Acres 0.04
Property Description
**MULTIPLE OFFER RECEIVED** JUST LISTED (11/7) COMPLETELY Renovated Four Bedroom, Two and a Half Bath Townhome Near the Water. Home is Located at the End of a One Way Street and Backs to Large Open Space. Renovations Completed in 1/2018 Seller has Only Lived in the Property Part Time. Not Your Typical Renovation - This Home Has Been Designed Custom From Head to Toe! Attention to Detail Has Not Been Missed. Some of the Upgrades Include: MI High Efficiency Windows (w/One Year Transferable Warranty), HE Rheem Water Heater, GE Slate Smudge Proof Appliances, Plush Carpet w/Extra Padding, Premium Vinyl Plank Floors, Honey Onyx Ceramic Tile, White Subway Shower Surrounds, Modern One & Two Panel Interior Doors, HE Dual Flush Toilets, Maintenance Free Composite Deck, Schleague Matte Black Door Hardware, Pella Wood Sliding Door, Kichler Lighting Fixtures -- Attention to detail has not been missed! Home Built in 1990 - No Need to Worry About Lead Paint. Also, American Home Shield Home Warranty for Additional Piece of Mind!
Location
State MD
County Baltimore
Zoning RESIDENTIAL
Rooms
Other Rooms Living Room, Primary Bedroom, Bedroom 2, Bedroom 4, Kitchen, Family Room, Bathroom 1, Bathroom 2, Bathroom 3
Basement Fully Finished, Heated, Daylight, Partial, Daylight, Full, Interior Access, Outside Entrance, Rear Entrance, Windows
Interior
Interior Features Carpet, Ceiling Fan(s), Floor Plan - Open, Kitchen - Eat-In, Pantry, Recessed Lighting, Bathroom - Stall Shower, Bathroom - Tub Shower, Upgraded Countertops, Combination Kitchen/Dining
Hot Water Electric
Heating Heat Pump(s)
Cooling Central A/C, Ceiling Fan(s), Programmable Thermostat
Flooring Ceramic Tile, Partially Carpeted, Vinyl
Equipment Refrigerator, Icemaker, Oven/Range - Electric, Microwave, Dishwasher, Disposal, Dryer - Electric, Dryer - Front Loading, Washer, Dual Flush Toilets, Exhaust Fan, Water Heater - High-Efficiency
Furnishings No
Fireplace N
Window Features Casement,Double Hung,Energy Efficient,Low-E,Replacement,Screens,Vinyl Clad
Appliance Refrigerator, Icemaker, Oven/Range - Electric, Microwave, Dishwasher, Disposal, Dryer - Electric, Dryer - Front Loading, Washer, Dual Flush Toilets, Exhaust Fan, Water Heater - High-Efficiency
Heat Source Electric
Laundry Basement, Has Laundry
Exterior
Exterior Feature Deck(s), Patio(s)
Fence Fully, Privacy, Wood
Utilities Available Cable TV Available, Phone Available
Amenities Available Common Grounds
Waterfront N
Water Access N
Roof Type Asphalt
Accessibility None
Porch Deck(s), Patio(s)
Garage N
Building
Story 3+
Foundation Block
Sewer Public Sewer
Water Public
Architectural Style Traditional
Level or Stories 3+
Additional Building Above Grade, Below Grade
Structure Type Dry Wall
New Construction N
Schools
Elementary Schools Middleborough
Middle Schools Deep Creek
High Schools Chesapeake
School District Baltimore County Public Schools
Others
HOA Fee Include Common Area Maintenance,Management,Parking Fee,Reserve Funds
Senior Community No
Tax ID 04151900005680
Ownership Fee Simple
SqFt Source Assessor
Security Features Carbon Monoxide Detector(s),Exterior Cameras,Smoke Detector
Acceptable Financing FHA, Conventional, Cash, VA, Seller Financing
Horse Property N
Listing Terms FHA, Conventional, Cash, VA, Seller Financing
Financing FHA,Conventional,Cash,VA,Seller Financing
Special Listing Condition Standard
Read Less Info
Want to know what your home might be worth? Contact us for a FREE valuation!

Our team is ready to help you sell your home for the highest possible price ASAP

Bought with Rosemary T. Roos-Whitney • Cummings & Co. Realtors
GET MORE INFORMATION

Marc DiFrancesco
Real Estate Advisor & Licensed Agent | License ID: 2183327
Real Estate Advisor & Licensed Agent License ID: 2183327



