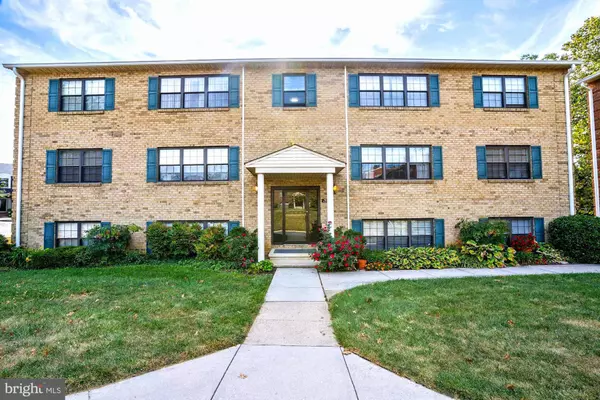For more information regarding the value of a property, please contact us for a free consultation.
Key Details
Sold Price $189,900
Property Type Condo
Sub Type Condo/Co-op
Listing Status Sold
Purchase Type For Sale
Square Footage 1,237 sqft
Price per Sqft $153
Subdivision None Available
MLS Listing ID MDBC473830
Sold Date 01/03/20
Style Unit/Flat
Bedrooms 2
Full Baths 2
Condo Fees $320/mo
HOA Y/N N
Abv Grd Liv Area 1,237
Originating Board BRIGHT
Year Built 1960
Annual Tax Amount $2,914
Tax Year 2019
Property Description
A hidden gem, tucked away behind the community gate-house*This beautiful 1st floor condo has been gently lived in and cherished by original owner*When purchased the owner selected many upgrades that other units do not have, such as: crown molding thru-out, granite counter tops, upgraded kitchen cabinets, hardwood floors, upgraded carpet, quality padding and the Arched doorways add charm and character*Large pantry and laundry room off kitchen*Recessed lights*The microwave, thermostat and the a/c motor are new. The electrical circuit breaker box was updated 3 months ago*The kitchen has under-mount lighting*You are going to love the master bedroom with a pocket door leading to the master bath and the huge walk-in closet*The hall bath has a soaking tub*Six panel doors thru-out*Freshly painted*An abundance of natural lighting*For those needing wheel chair assistance, the front sidewalk leads to the extended rear patio for easy access into unit*If you love to garden, there is a garden off your patio, you may want to start planting some Tulip bulbs now!This community has many park benches thru-out the development to sit back and relax*Summer fun in the pool, maybe shoot some hoops or a game of tennis and for the little ones, there is a tot lot*Convenient to shopping and all the excitement Towson and the surrounding community has to offer!All custom blinds, ceiling fans and appliances convey!
Location
State MD
County Baltimore
Zoning 010 RESIDENTIAL
Rooms
Other Rooms Living Room, Dining Room, Primary Bedroom, Bedroom 2, Kitchen, Foyer
Main Level Bedrooms 2
Interior
Interior Features Breakfast Area, Built-Ins, Carpet, Ceiling Fan(s), Crown Moldings, Dining Area, Entry Level Bedroom, Floor Plan - Open, Kitchen - Eat-In, Primary Bath(s), Pantry, Recessed Lighting, Soaking Tub, Tub Shower, Walk-in Closet(s), Window Treatments, Wood Floors
Hot Water Natural Gas
Heating Forced Air
Cooling Ceiling Fan(s), Central A/C, Programmable Thermostat
Equipment Built-In Microwave, Dishwasher, Disposal, Dryer, Exhaust Fan, Icemaker, Refrigerator, Stove, Washer, Water Heater, Oven/Range - Gas
Window Features Double Pane,Screens
Appliance Built-In Microwave, Dishwasher, Disposal, Dryer, Exhaust Fan, Icemaker, Refrigerator, Stove, Washer, Water Heater, Oven/Range - Gas
Heat Source Natural Gas
Laundry Dryer In Unit, Washer In Unit
Exterior
Exterior Feature Patio(s)
Utilities Available Cable TV
Amenities Available Basketball Courts, Common Grounds, Gated Community, Pool - Outdoor, Swimming Pool, Tennis Courts, Tot Lots/Playground
Waterfront N
Water Access N
View Trees/Woods
Accessibility Level Entry - Main
Porch Patio(s)
Garage N
Building
Story 1
Unit Features Garden 1 - 4 Floors
Sewer Public Sewer
Water Public
Architectural Style Unit/Flat
Level or Stories 1
Additional Building Above Grade, Below Grade
New Construction N
Schools
Elementary Schools Hampton
Middle Schools Dumbarton
High Schools Towson High Law & Public Policy
School District Baltimore County Public Schools
Others
Pets Allowed Y
HOA Fee Include All Ground Fee,Common Area Maintenance,Ext Bldg Maint,Lawn Maintenance,Management,Pool(s),Reserve Funds,Security Gate,Insurance,Snow Removal,Trash,Water
Senior Community No
Tax ID 04092400013659
Ownership Condominium
Security Features Security Gate
Horse Property N
Special Listing Condition Standard
Pets Description Number Limit, Size/Weight Restriction
Read Less Info
Want to know what your home might be worth? Contact us for a FREE valuation!

Our team is ready to help you sell your home for the highest possible price ASAP

Bought with Steven C Paxton • Keller Williams Metropolitan
GET MORE INFORMATION

Marc DiFrancesco
Real Estate Advisor & Licensed Agent | License ID: 2183327
Real Estate Advisor & Licensed Agent License ID: 2183327



