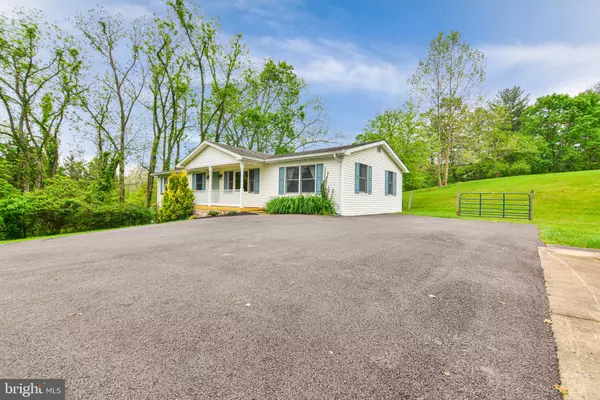For more information regarding the value of a property, please contact us for a free consultation.
Key Details
Sold Price $360,000
Property Type Single Family Home
Sub Type Detached
Listing Status Sold
Purchase Type For Sale
Square Footage 1,848 sqft
Price per Sqft $194
Subdivision Knoxville
MLS Listing ID MDFR265096
Sold Date 07/02/20
Style Ranch/Rambler
Bedrooms 4
Full Baths 2
Half Baths 1
HOA Y/N N
Abv Grd Liv Area 1,056
Originating Board BRIGHT
Year Built 1991
Annual Tax Amount $3,396
Tax Year 2019
Lot Size 2.820 Acres
Acres 2.82
Property Description
What a perfect house situated on a perfect almost 3 acres in perfect Knoxville. This is your little slice of heaven on Earth. Conveniently located off of 340, this commuter friendly property has impeccable curb appeal. The house sits back nicely on the lot, the covered front porch is inviting, the driveway is efficiently laid out and the detached, 2-car garage is clean and well maintained. The property is landscaped and well manicured and behind the home sits the right balance of lawn and trees. Enjoy the room that you will have to spread out and have a little peace and privacy. On the main living level a deep family room provides all of the additional living space you will need and the layout of the floorplan is easy and functional. The fully finished lower level is a complete in-law suite with kitchen, living space, a true bedroom and full bath all with full windows. This well maintained house and property are home sweet home.
Location
State MD
County Frederick
Zoning R
Direction Northwest
Rooms
Other Rooms Living Room, Dining Room, Primary Bedroom, Bedroom 2, Bedroom 3, Bedroom 4, Kitchen, Family Room, Utility Room, Bathroom 1, Bathroom 2, Primary Bathroom, Half Bath
Basement Daylight, Full, Full, Fully Finished, Interior Access, Side Entrance, Walkout Level, Windows
Main Level Bedrooms 3
Interior
Interior Features 2nd Kitchen, Carpet, Ceiling Fan(s), Combination Kitchen/Dining, Crown Moldings, Dining Area, Entry Level Bedroom, Family Room Off Kitchen, Floor Plan - Traditional, Formal/Separate Dining Room, Stall Shower, Wood Floors
Hot Water Electric
Heating Baseboard - Electric, Forced Air
Cooling Central A/C
Flooring Carpet, Wood
Fireplaces Number 1
Equipment Dishwasher, Dryer, Exhaust Fan, Extra Refrigerator/Freezer, Oven/Range - Electric, Range Hood, Refrigerator, Stainless Steel Appliances, Stove, Washer, Water Conditioner - Owned, Water Heater
Fireplace N
Window Features Double Pane,Vinyl Clad
Appliance Dishwasher, Dryer, Exhaust Fan, Extra Refrigerator/Freezer, Oven/Range - Electric, Range Hood, Refrigerator, Stainless Steel Appliances, Stove, Washer, Water Conditioner - Owned, Water Heater
Heat Source Electric
Laundry Basement
Exterior
Exterior Feature Deck(s), Porch(es)
Garage Garage - Front Entry, Garage Door Opener
Garage Spaces 6.0
Waterfront N
Water Access N
View Trees/Woods
Roof Type Architectural Shingle
Street Surface Paved
Accessibility None
Porch Deck(s), Porch(es)
Road Frontage City/County
Total Parking Spaces 6
Garage Y
Building
Lot Description Backs to Trees, Front Yard, Landscaping, Not In Development, Partly Wooded, Private, Rear Yard, Sloping
Story 2
Foundation Block, Active Radon Mitigation
Sewer Community Septic Tank, Private Septic Tank
Water Well
Architectural Style Ranch/Rambler
Level or Stories 2
Additional Building Above Grade, Below Grade
Structure Type Dry Wall
New Construction N
Schools
School District Frederick County Public Schools
Others
Senior Community No
Tax ID 1112296940
Ownership Fee Simple
SqFt Source Assessor
Security Features Smoke Detector
Acceptable Financing Cash, FHA, USDA, VA, Conventional
Horse Property N
Listing Terms Cash, FHA, USDA, VA, Conventional
Financing Cash,FHA,USDA,VA,Conventional
Special Listing Condition Standard
Read Less Info
Want to know what your home might be worth? Contact us for a FREE valuation!

Our team is ready to help you sell your home for the highest possible price ASAP

Bought with John A Smith • Keller Williams Integrity
GET MORE INFORMATION

Marc DiFrancesco
Real Estate Advisor & Licensed Agent | License ID: 2183327
Real Estate Advisor & Licensed Agent License ID: 2183327



