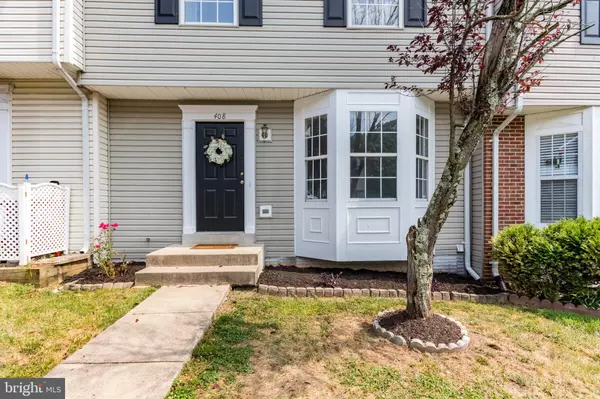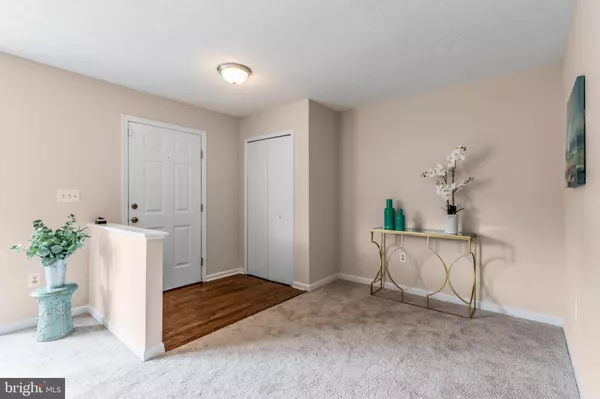For more information regarding the value of a property, please contact us for a free consultation.
Key Details
Sold Price $262,500
Property Type Townhouse
Sub Type Interior Row/Townhouse
Listing Status Sold
Purchase Type For Sale
Square Footage 1,422 sqft
Price per Sqft $184
Subdivision Potomac Hills
MLS Listing ID VAST223224
Sold Date 07/24/20
Style Traditional
Bedrooms 3
Full Baths 3
Half Baths 1
HOA Fees $81/qua
HOA Y/N Y
Abv Grd Liv Area 1,422
Originating Board BRIGHT
Year Built 1992
Annual Tax Amount $2,085
Tax Year 2020
Lot Size 1,694 Sqft
Acres 0.04
Property Description
You do not want to miss this move in ready, 3 level finished town home in the desired Potomac Hills community. The open concept main living boasts all new carpet, refinished hardwood & freshly painted walls & trim. Also host to a spacious family room & half bath. Off the dining area is a freshly stained deck overlooking the fenced in back yard. Upstairs you will find 3 spacious bedrooms all with new carpet & freshly painted walls & trim. The hall bath has new luxury vinyl flooring & all new modern hardware & lighting. The large master is host to an en-suite with new luxury vinyl flooring, all new modern hardware & lighting . Upon entering the lower level, you will be drawn into the spacious rec room, full bath & a flex space. All new carpet & freshly painted walls & trim through lower level. Full bath has new luxury vinyl planking, all new modern hardware & lighting. Flex space would be great for a office, media room, exercise room, you name it. Close to I-95 & right off Rt 1 in Stafford. *****3D Tour: https://my.matterport.com/show/?m=2JMdjUjGd84 *****Video Walkthrough: https://www.youtube.com/watch?v=0nVM0GqM5Ps&feature=youtu.be
Location
State VA
County Stafford
Zoning R2
Rooms
Basement Full, Walkout Level, Other
Main Level Bedrooms 3
Interior
Interior Features Ceiling Fan(s), Combination Kitchen/Dining, Family Room Off Kitchen, Kitchen - Eat-In, Dining Area, Walk-in Closet(s), Other
Hot Water Natural Gas
Heating Forced Air
Cooling Central A/C
Heat Source Natural Gas
Laundry Basement
Exterior
Exterior Feature Deck(s)
Parking On Site 2
Fence Privacy, Wood
Amenities Available Tot Lots/Playground, Pool - Outdoor
Water Access N
Accessibility None
Porch Deck(s)
Garage N
Building
Story 3
Sewer Public Sewer
Water Public
Architectural Style Traditional
Level or Stories 3
Additional Building Above Grade
New Construction N
Schools
Elementary Schools Widewater
Middle Schools Shirley C. Heim
High Schools Brooke Point
School District Stafford County Public Schools
Others
HOA Fee Include Management,Road Maintenance,Snow Removal,Trash,Pool(s)
Senior Community No
Tax ID 21-E-4- -178
Ownership Fee Simple
SqFt Source Assessor
Special Listing Condition Standard
Read Less Info
Want to know what your home might be worth? Contact us for a FREE valuation!

Our team is ready to help you sell your home for the highest possible price ASAP

Bought with Mercy F Lugo-Struthers • Casals, Realtors
GET MORE INFORMATION

Marc DiFrancesco
Real Estate Advisor & Licensed Agent | License ID: 2183327
Real Estate Advisor & Licensed Agent License ID: 2183327



