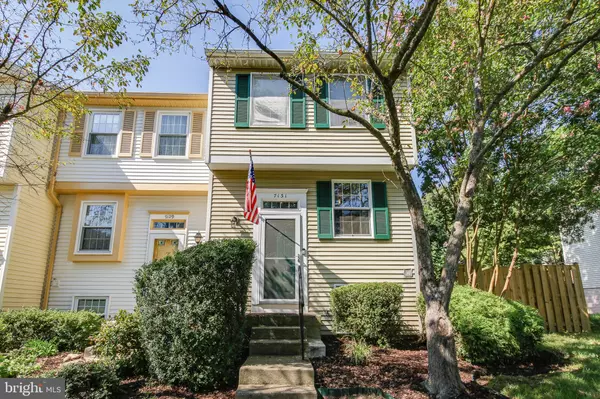For more information regarding the value of a property, please contact us for a free consultation.
Key Details
Sold Price $400,000
Property Type Townhouse
Sub Type End of Row/Townhouse
Listing Status Sold
Purchase Type For Sale
Square Footage 930 sqft
Price per Sqft $430
Subdivision D Evereux West
MLS Listing ID VAFX1150392
Sold Date 09/30/20
Style Colonial
Bedrooms 2
Full Baths 1
Half Baths 1
HOA Fees $108/qua
HOA Y/N Y
Abv Grd Liv Area 930
Originating Board BRIGHT
Year Built 1986
Annual Tax Amount $3,983
Tax Year 2020
Lot Size 2,873 Sqft
Acres 0.07
Property Description
Lovely 2 BR end unit Pepperwood model in beautiful condition surrounded by trees and fantastic outdoor patio. Hardwood floors on main level and stairs going to second floor. Finished walk-out level with recreation room and access to fully fenced backyard for your enjoyment. Water heater 2016, new fence 2019, updated deck 2019. This home has wonderful location within a few miles of Springfield, Fort Hunt, The Pentagon, Mount Vernon, Wegmans, Aldi, and Fort Belvior. Also, lots of restaurants/shopping/fitness options within 2 miles. If you like the outdoors, this home is very close to walking trails and parks. Community amenities include tennis courts and several playgrounds. Visit us and check this wonderful home and community!
Location
State VA
County Fairfax
Zoning 150
Rooms
Other Rooms Living Room, Dining Room, Primary Bedroom, Bedroom 2, Kitchen, Recreation Room, Bathroom 1
Basement Fully Finished, Outside Entrance, Interior Access, Walkout Level
Interior
Interior Features Ceiling Fan(s), Wood Floors
Hot Water Electric
Heating Heat Pump(s)
Cooling Central A/C
Flooring Hardwood
Equipment Dishwasher, Disposal, Dryer, Refrigerator, Stainless Steel Appliances, Washer, Water Heater, Stove, Microwave
Appliance Dishwasher, Disposal, Dryer, Refrigerator, Stainless Steel Appliances, Washer, Water Heater, Stove, Microwave
Heat Source Electric
Laundry Basement
Exterior
Garage Spaces 2.0
Parking On Site 2
Fence Fully, Rear, Wood
Waterfront N
Water Access N
Accessibility Other
Total Parking Spaces 2
Garage N
Building
Lot Description Backs to Trees, Corner, Rear Yard
Story 3
Sewer Public Sewer
Water Public
Architectural Style Colonial
Level or Stories 3
Additional Building Above Grade, Below Grade
New Construction N
Schools
Elementary Schools Hayfield
Middle Schools Hayfield Secondary School
High Schools Hayfield
School District Fairfax County Public Schools
Others
HOA Fee Include Common Area Maintenance,Management,Reserve Funds,Snow Removal,Trash
Senior Community No
Tax ID 0912 09 0393A
Ownership Fee Simple
SqFt Source Assessor
Special Listing Condition Standard
Read Less Info
Want to know what your home might be worth? Contact us for a FREE valuation!

Our team is ready to help you sell your home for the highest possible price ASAP

Bought with Bobby Mahoney • McEnearney Associates, Inc.
GET MORE INFORMATION

Marc DiFrancesco
Real Estate Advisor & Licensed Agent | License ID: 2183327
Real Estate Advisor & Licensed Agent License ID: 2183327



