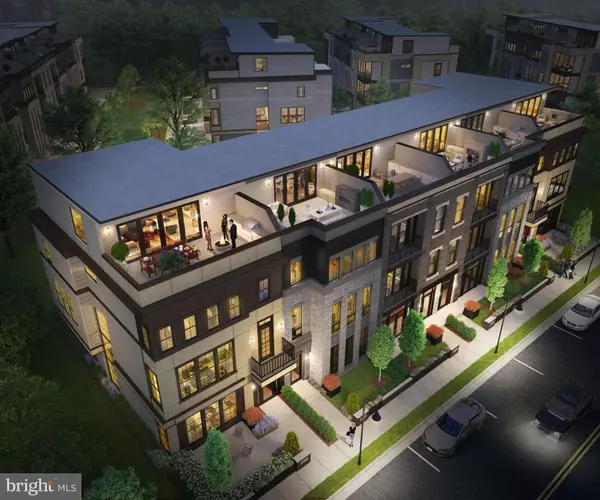For more information regarding the value of a property, please contact us for a free consultation.
Key Details
Sold Price $961,990
Property Type Townhouse
Sub Type Interior Row/Townhouse
Listing Status Sold
Purchase Type For Sale
Square Footage 3,745 sqft
Price per Sqft $256
Subdivision One Loudoun
MLS Listing ID 1001773169
Sold Date 09/27/17
Style Other
Bedrooms 3
Full Baths 4
Half Baths 1
HOA Fees $251/mo
HOA Y/N Y
Abv Grd Liv Area 3,745
Originating Board MRIS
Year Built 2017
Lot Size 2,178 Sqft
Acres 0.05
Lot Dimensions LotLength:60 X LotWidth:24
Property Description
SEPTEMBER DELIVERY on Upper West Next Level Homes. Stunning home with 3 bed, 4.5 bath, Luxe urban style architecture with 10' ceilings, in-home elevator, gourmet kitchen with quartz countertops and Wolf and Sub-Zero appliances, rooftop pied-a-terre, and so much more. Steps from shopping, dining, and nightlife. Photos not of actual home. Now Selling from our Experience Center: open 11am-6pm daily
Location
State VA
County Loudoun
Rooms
Other Rooms Dining Room, Primary Bedroom, Bedroom 2, Bedroom 3, Kitchen, Game Room, Foyer, Great Room, Laundry, Loft
Interior
Interior Features Kitchen - Gourmet, Kitchen - Island, Combination Kitchen/Dining, Kitchen - Table Space, Dining Area, Primary Bath(s), Wood Floors, Elevator, Crown Moldings, Floor Plan - Open
Hot Water Natural Gas, 60+ Gallon Tank
Heating Forced Air, Zoned
Cooling Central A/C, Zoned
Fireplaces Number 1
Equipment Washer/Dryer Hookups Only, Cooktop, Dishwasher, Disposal, Icemaker, Microwave, Oven - Wall, Oven/Range - Gas, Refrigerator, Exhaust Fan
Fireplace Y
Window Features Double Pane,Atrium
Appliance Washer/Dryer Hookups Only, Cooktop, Dishwasher, Disposal, Icemaker, Microwave, Oven - Wall, Oven/Range - Gas, Refrigerator, Exhaust Fan
Heat Source Natural Gas
Exterior
Exterior Feature Roof, Balcony, Porch(es)
Garage Garage Door Opener
Garage Spaces 2.0
Utilities Available Cable TV Available, DSL Available, Multiple Phone Lines, Under Ground
Amenities Available Bike Trail, Community Center, Exercise Room, Jog/Walk Path, Party Room, Pool Mem Avail, Pool - Outdoor, Tennis Courts, Tot Lots/Playground, Basketball Courts, Common Grounds, Elevator, Extra Storage, Security
Waterfront N
Water Access N
Roof Type Rubber
Accessibility Elevator
Porch Roof, Balcony, Porch(es)
Attached Garage 2
Total Parking Spaces 2
Garage Y
Private Pool N
Building
Lot Description Landscaping, Backs to Trees
Story 3+
Sewer Public Sewer
Water Public
Architectural Style Other
Level or Stories 3+
Additional Building Above Grade, Below Grade
Structure Type 9'+ Ceilings,Dry Wall
New Construction Y
Schools
Elementary Schools Steuart W. Weller
Middle Schools Farmwell Station
High Schools Broad Run
School District Loudoun County Public Schools
Others
HOA Fee Include Other,Pool(s),Road Maintenance,Snow Removal,Trash
Senior Community No
Tax ID 058495416000
Ownership Fee Simple
Security Features Main Entrance Lock,Fire Detection System,Motion Detectors,Sprinkler System - Indoor
Special Listing Condition Standard
Read Less Info
Want to know what your home might be worth? Contact us for a FREE valuation!

Our team is ready to help you sell your home for the highest possible price ASAP

Bought with Chul Kim • Samson Properties
GET MORE INFORMATION

Marc DiFrancesco
Real Estate Advisor & Licensed Agent | License ID: 2183327
Real Estate Advisor & Licensed Agent License ID: 2183327



