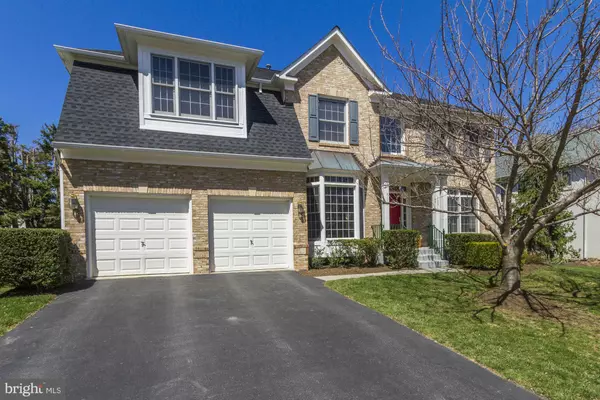For more information regarding the value of a property, please contact us for a free consultation.
Key Details
Sold Price $1,240,000
Property Type Single Family Home
Sub Type Detached
Listing Status Sold
Purchase Type For Sale
Square Footage 6,440 sqft
Price per Sqft $192
Subdivision Bells Mill Estates
MLS Listing ID 1002322229
Sold Date 08/12/15
Style Colonial
Bedrooms 5
Full Baths 4
Half Baths 1
HOA Fees $78/mo
HOA Y/N Y
Abv Grd Liv Area 4,198
Originating Board MRIS
Year Built 1997
Annual Tax Amount $12,028
Tax Year 2014
Lot Size 9,400 Sqft
Acres 0.22
Property Description
TERRIFIC 35K PRICE REDUCTION!! Tastefully RENOVATED w/ new HW floors & gorgeous high-end kitchen, 2-story foyer, open floor plan perfect for family living or entertaining. Dramatic 2-story family R. w/FP, flooded w/daylight,floor to ceiling windows, open to a large breakfast R w/ French drs to lovely deck & private b-yard. Spacious LL w/walk up stairs. Walk to all schools! OPEN SUNDAY 6/7 1-4PM!
Location
State MD
County Montgomery
Zoning R90
Rooms
Basement Connecting Stairway, Side Entrance, Daylight, Partial, Fully Finished, Walkout Stairs
Interior
Interior Features Breakfast Area, Kitchen - Gourmet, Combination Kitchen/Living, Dining Area
Hot Water Natural Gas
Heating Central
Cooling Central A/C
Fireplaces Number 1
Fireplace Y
Heat Source Natural Gas
Exterior
Garage Spaces 2.0
Water Access N
Accessibility Other
Attached Garage 2
Total Parking Spaces 2
Garage Y
Private Pool N
Building
Story 3+
Sewer Public Sewer
Water Public
Architectural Style Colonial
Level or Stories 3+
Additional Building Above Grade, Below Grade
New Construction N
Schools
Elementary Schools Bells Mill
Middle Schools Cabin John
High Schools Winston Churchill
School District Montgomery County Public Schools
Others
Senior Community No
Tax ID 161002983825
Ownership Fee Simple
Special Listing Condition Standard
Read Less Info
Want to know what your home might be worth? Contact us for a FREE valuation!

Our team is ready to help you sell your home for the highest possible price ASAP

Bought with Stacey A Sauter • Long & Foster Real Estate, Inc.
GET MORE INFORMATION

Marc DiFrancesco
Real Estate Advisor & Licensed Agent | License ID: 2183327
Real Estate Advisor & Licensed Agent License ID: 2183327



