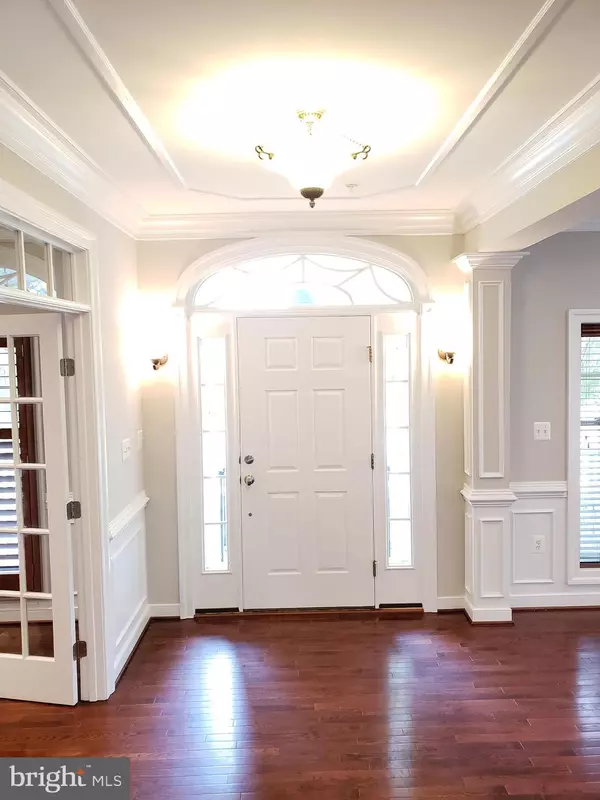For more information regarding the value of a property, please contact us for a free consultation.
Key Details
Sold Price $820,000
Property Type Single Family Home
Sub Type Detached
Listing Status Sold
Purchase Type For Sale
Square Footage 4,441 sqft
Price per Sqft $184
Subdivision Auburn Village At Sandy Spring
MLS Listing ID MDMC722660
Sold Date 08/31/21
Style Colonial
Bedrooms 4
Full Baths 4
Half Baths 1
HOA Fees $200/qua
HOA Y/N Y
Abv Grd Liv Area 3,044
Originating Board BRIGHT
Year Built 2006
Annual Tax Amount $7,385
Tax Year 2021
Lot Size 0.260 Acres
Acres 0.26
Property Description
LOCATION, LOCATION, LOCATION and HIGHLY RATED PUBLIC AND PRIVATE SCHOOL ZONE in Montgomery County!!!! Located in historic Sandy Spring, this original Winchester model home showcases upgraded features including beautiful hardwood floors, finished basement, custom cabinetry, and crown molding throughout. 4 bedrooms and 4.5 bathrooms, this home is perfect for a growing family. A large master bedroom and on-suite master bath with custom cabinetry makes for plenty of storage space. The library on the main floor with custom built-in book shelves is perfect for a home office. The main floor features a gourmet kitchen with granite counter tops, down draft range hood, built in microwave, plenty of cabinet space, and a spacious breakfast nook that leads out to a deck. This home features a WOW walk up basement, 2 bonus rooms , full bath, recroom, wetbar and more. The home's open layout and tall ceilings make this property a place you will want to call home!
Location
State MD
County Montgomery
Zoning R90
Rooms
Other Rooms Living Room, Dining Room, Primary Bedroom, Bedroom 2, Bedroom 3, Bedroom 4, Kitchen, Game Room, Family Room, Den, Study, Laundry, Storage Room, Bathroom 1, Bathroom 2, Bathroom 3, Full Bath
Basement Fully Finished, Outside Entrance, Walkout Stairs
Interior
Interior Features Butlers Pantry, Attic, Crown Moldings, Built-Ins, Breakfast Area, Wood Floors, Walk-in Closet(s), Upgraded Countertops, Sprinkler System, Recessed Lighting, Kitchen - Gourmet, Kitchen - Island, Kitchen - Table Space, Carpet, Dining Area, Family Room Off Kitchen
Hot Water Natural Gas
Heating Energy Star Heating System
Cooling Central A/C
Flooring Hardwood, Carpet
Fireplaces Number 1
Fireplaces Type Electric
Equipment Built-In Microwave, Cooktop - Down Draft, Dishwasher, Disposal, Built-In Range, Exhaust Fan, Oven - Self Cleaning, Oven - Wall, Oven/Range - Electric, Stainless Steel Appliances, Water Heater
Furnishings No
Fireplace Y
Window Features Bay/Bow,Screens,Double Pane
Appliance Built-In Microwave, Cooktop - Down Draft, Dishwasher, Disposal, Built-In Range, Exhaust Fan, Oven - Self Cleaning, Oven - Wall, Oven/Range - Electric, Stainless Steel Appliances, Water Heater
Heat Source Natural Gas
Laundry Hookup, Upper Floor
Exterior
Garage Garage - Rear Entry
Garage Spaces 2.0
Fence Picket
Amenities Available Common Grounds
Waterfront N
Water Access N
Roof Type Asphalt
Accessibility 2+ Access Exits, Ramp - Main Level
Total Parking Spaces 2
Garage Y
Building
Story 2
Sewer Public Septic, Public Sewer
Water Public
Architectural Style Colonial
Level or Stories 2
Additional Building Above Grade, Below Grade
Structure Type 2 Story Ceilings,9'+ Ceilings
New Construction N
Schools
Elementary Schools Sherwood
Middle Schools William H. Farquhar
High Schools Sherwood
School District Montgomery County Public Schools
Others
HOA Fee Include Common Area Maintenance,Management,Reserve Funds,Snow Removal,Trash
Senior Community No
Tax ID 160803440617
Ownership Fee Simple
SqFt Source Assessor
Security Features Security System,Sprinkler System - Indoor,Smoke Detector
Acceptable Financing VA, FHA, Cash, Conventional
Horse Property N
Listing Terms VA, FHA, Cash, Conventional
Financing VA,FHA,Cash,Conventional
Special Listing Condition Standard
Read Less Info
Want to know what your home might be worth? Contact us for a FREE valuation!

Our team is ready to help you sell your home for the highest possible price ASAP

Bought with Angelic J Thompson • EXP Realty, LLC
GET MORE INFORMATION

Marc DiFrancesco
Real Estate Advisor & Licensed Agent | License ID: 2183327
Real Estate Advisor & Licensed Agent License ID: 2183327



