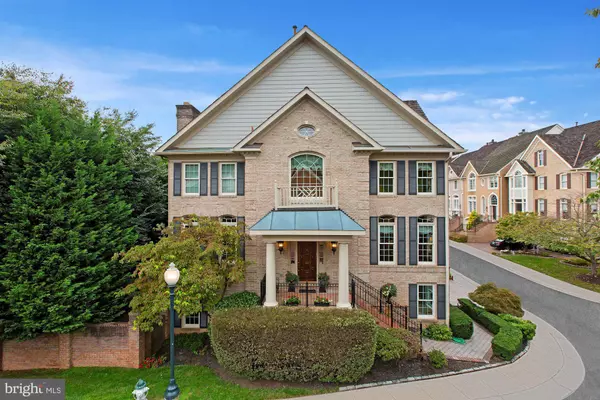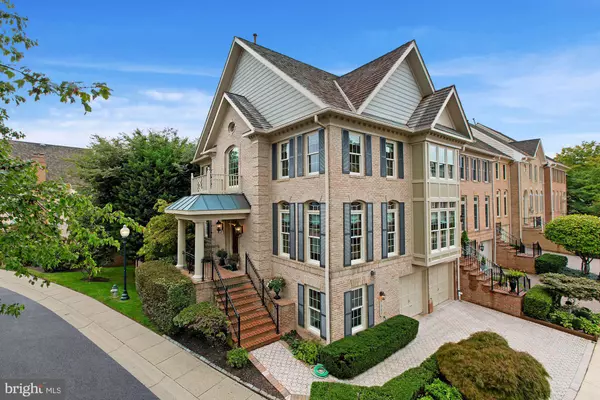For more information regarding the value of a property, please contact us for a free consultation.
Key Details
Sold Price $1,200,000
Property Type Townhouse
Sub Type End of Row/Townhouse
Listing Status Sold
Purchase Type For Sale
Square Footage 3,870 sqft
Price per Sqft $310
Subdivision Potomac Crest
MLS Listing ID MDMC2017512
Sold Date 11/17/21
Style Traditional,Colonial
Bedrooms 3
Full Baths 3
Half Baths 1
HOA Fees $131/mo
HOA Y/N Y
Abv Grd Liv Area 2,870
Originating Board BRIGHT
Year Built 1995
Annual Tax Amount $9,540
Tax Year 2021
Lot Size 3,949 Sqft
Acres 0.09
Property Description
Seriously, pack your bags. You won't find another one like this! This coveted, all brick end unit is simply beautiful and shows like a model home with top-of-the-line, tasteful upgrades at every turn. Outside, you will find a 3 year old, cedar shake roof, a paver driveway, the covered front entry w/a custom carved, wood front door and upgraded lanterns and , in the back, a brick and wood walled private, entertaining garden with a brick herringbone terrace and an exterior irrigation system. Inside, the upgrades are too numerous to mention including a marble entry Foyer, the Living Room w/a custom, carved wood & marble mantle; the Dining Room with a gorgeous ceiling medallion; a Gourmet Kitchen w/a professional grade refrigerator, 6 burner range, double ovens, lighted display cabinets and upgraded cabinetry and counters. If you don't need a separate Breakfast Room, this space could easily become a main level Family Room. Upstairs, is a sumptuous, vaulted ceiling Primary Suite with a BIG walk-in closet, upgraded Primary Bath with a jetted tub and separate, custom tile stall shower. In addition there are two generously proportioned bedrooms and an upgraded hall bathroom. The Lower Level is fantastic with a large recreation room w/a gas fireplace, a home office with walls of gorgeous built-ins and a full bathroom and separate laundry room. All of this and an ideal location just minutes to the Cabin John Shopping Center and a short drive to the Grosvenor Metro or I-270/I-495. Easy, move-in ready, low maintenance living awaits. Come see this today!
Location
State MD
County Montgomery
Zoning R90
Rooms
Other Rooms Living Room, Dining Room, Primary Bedroom, Bedroom 2, Bedroom 3, Kitchen, Family Room, Library, Foyer, Laundry, Recreation Room, Bathroom 2, Bathroom 3, Primary Bathroom, Half Bath
Basement Daylight, Full, Full, Fully Finished, Heated, Improved, Garage Access, Windows
Interior
Interior Features Breakfast Area, Built-Ins, Carpet, Crown Moldings, Curved Staircase, Dining Area, Family Room Off Kitchen, Floor Plan - Traditional, Formal/Separate Dining Room, Kitchen - Country, Kitchen - Eat-In, Kitchen - Gourmet, Kitchen - Island, Kitchen - Table Space, Primary Bath(s), Recessed Lighting, Soaking Tub, Stall Shower, Upgraded Countertops, Walk-in Closet(s), Wet/Dry Bar, WhirlPool/HotTub, Wood Floors
Hot Water Natural Gas
Heating Heat Pump(s), Forced Air, Zoned
Cooling Central A/C, Zoned
Flooring Hardwood, Carpet, Marble
Fireplaces Number 2
Fireplaces Type Brick, Fireplace - Glass Doors, Gas/Propane, Mantel(s), Marble
Equipment Built-In Microwave, Cooktop, Cooktop - Down Draft, Dishwasher, Disposal, Dryer - Electric, Exhaust Fan, Microwave, Oven - Double, Oven - Self Cleaning, Oven - Wall, Refrigerator, Six Burner Stove, Stainless Steel Appliances, Washer, Water Heater
Fireplace Y
Window Features Double Hung,Double Pane,Energy Efficient,Palladian,Transom
Appliance Built-In Microwave, Cooktop, Cooktop - Down Draft, Dishwasher, Disposal, Dryer - Electric, Exhaust Fan, Microwave, Oven - Double, Oven - Self Cleaning, Oven - Wall, Refrigerator, Six Burner Stove, Stainless Steel Appliances, Washer, Water Heater
Heat Source Electric, Natural Gas
Laundry Lower Floor
Exterior
Exterior Feature Patio(s), Brick, Terrace
Garage Garage - Front Entry
Garage Spaces 4.0
Amenities Available Tot Lots/Playground
Waterfront N
Water Access N
View Garden/Lawn
Roof Type Shake
Accessibility None
Porch Patio(s), Brick, Terrace
Attached Garage 2
Total Parking Spaces 4
Garage Y
Building
Lot Description Corner, Cul-de-sac, Landscaping, Level, Premium, Private
Story 3
Foundation Slab
Sewer Public Sewer
Water Public
Architectural Style Traditional, Colonial
Level or Stories 3
Additional Building Above Grade, Below Grade
Structure Type 9'+ Ceilings,Dry Wall,Vaulted Ceilings
New Construction N
Schools
Elementary Schools Beverly Farms
Middle Schools Herbert Hoover
High Schools Winston Churchill
School District Montgomery County Public Schools
Others
HOA Fee Include Trash,Common Area Maintenance,Management,Reserve Funds
Senior Community No
Tax ID 161002862687
Ownership Fee Simple
SqFt Source Assessor
Security Features Electric Alarm,Security System,Smoke Detector
Acceptable Financing Cash, Conventional
Horse Property N
Listing Terms Cash, Conventional
Financing Cash,Conventional
Special Listing Condition Standard
Read Less Info
Want to know what your home might be worth? Contact us for a FREE valuation!

Our team is ready to help you sell your home for the highest possible price ASAP

Bought with Michelle C Yu • Long & Foster Real Estate, Inc.
GET MORE INFORMATION

Marc DiFrancesco
Real Estate Advisor & Licensed Agent | License ID: 2183327
Real Estate Advisor & Licensed Agent License ID: 2183327



