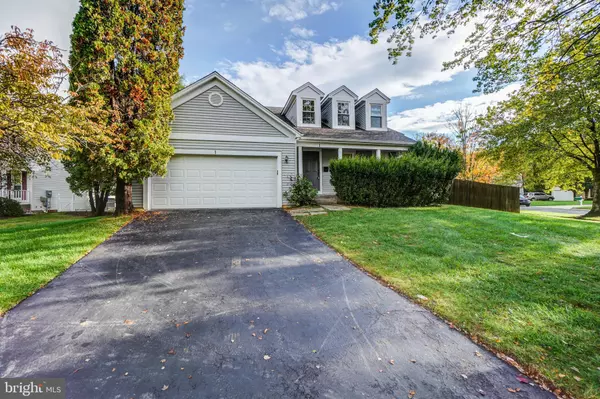For more information regarding the value of a property, please contact us for a free consultation.
Key Details
Sold Price $683,501
Property Type Single Family Home
Sub Type Detached
Listing Status Sold
Purchase Type For Sale
Square Footage 2,213 sqft
Price per Sqft $308
Subdivision Potomac Ridge
MLS Listing ID MDMC2020972
Sold Date 11/30/21
Style Colonial
Bedrooms 3
Full Baths 3
Half Baths 1
HOA Fees $51/mo
HOA Y/N Y
Abv Grd Liv Area 1,702
Originating Board BRIGHT
Year Built 1986
Annual Tax Amount $6,661
Tax Year 2021
Lot Size 7,825 Sqft
Acres 0.18
Property Description
Stunning single family in the desirable Potomac Ridge community! This property feeds to sought after Wootton High School. Situated on a lush corner lot with 3 bedrooms and 3.5 bathrooms and 2 car garage. The property features fresh paint and new carpeting throughout. The main level features a open concept living and dining room with vaulted ceiling and skylights letting in tons of natural light. The family room features a cozy fireplace and has access to your fully fenced back yard. BRAND NEW eat-in kitchen with stainless steel appliances, new cabinetry, and granite counters. The upper bedroom level features a primary bedroom suite with double closet and ensuite bath with double sink vanity. The lower level is fully finished with a huge rec rom with another fireplace. You also have a bonus room or potential 4th bedroom and a full bath. In addition there is a dedicated laundry room and storage space. Just minutes from major commuter routes and public transit. Close to shopping, restaurants, and local parks. Don't forget to view the virtual tour.
Location
State MD
County Montgomery
Zoning R200
Rooms
Basement Partially Finished
Interior
Interior Features Breakfast Area, Carpet, Combination Kitchen/Dining, Combination Dining/Living, Dining Area, Family Room Off Kitchen, Floor Plan - Open, Formal/Separate Dining Room, Kitchen - Eat-In, Kitchen - Table Space, Tub Shower, Upgraded Countertops
Hot Water Electric
Heating Forced Air
Cooling Central A/C, Ceiling Fan(s)
Flooring Carpet, Vinyl, Ceramic Tile
Fireplaces Number 2
Equipment Stainless Steel Appliances, Stove, Microwave, Refrigerator, Dishwasher, Disposal, Washer, Dryer
Furnishings No
Fireplace Y
Window Features Double Pane,Skylights
Appliance Stainless Steel Appliances, Stove, Microwave, Refrigerator, Dishwasher, Disposal, Washer, Dryer
Heat Source Electric
Laundry Lower Floor
Exterior
Exterior Feature Porch(es)
Garage Garage - Front Entry
Garage Spaces 2.0
Fence Rear
Amenities Available Common Grounds
Waterfront N
Water Access N
Roof Type Asphalt,Shingle
Accessibility None
Porch Porch(es)
Attached Garage 2
Total Parking Spaces 2
Garage Y
Building
Lot Description Corner
Story 3
Foundation Other
Sewer Public Sewer
Water Public
Architectural Style Colonial
Level or Stories 3
Additional Building Above Grade, Below Grade
Structure Type Dry Wall,High,Vaulted Ceilings
New Construction N
Schools
Elementary Schools Travilah
Middle Schools Robert Frost
High Schools Thomas S. Wootton
School District Montgomery County Public Schools
Others
Pets Allowed Y
HOA Fee Include Common Area Maintenance,Trash,Snow Removal,Management
Senior Community No
Tax ID 160602315723
Ownership Fee Simple
SqFt Source Assessor
Special Listing Condition Standard
Pets Description No Pet Restrictions
Read Less Info
Want to know what your home might be worth? Contact us for a FREE valuation!

Our team is ready to help you sell your home for the highest possible price ASAP

Bought with Aurora G Guiragossian • Long & Foster Real Estate, Inc.
GET MORE INFORMATION

Marc DiFrancesco
Real Estate Advisor & Licensed Agent | License ID: 2183327
Real Estate Advisor & Licensed Agent License ID: 2183327



