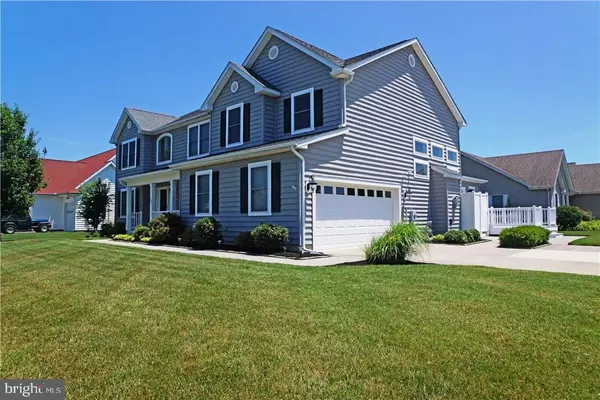For more information regarding the value of a property, please contact us for a free consultation.
Key Details
Sold Price $575,000
Property Type Single Family Home
Sub Type Detached
Listing Status Sold
Purchase Type For Sale
Square Footage 3,484 sqft
Price per Sqft $165
Subdivision Pilottown Village
MLS Listing ID 1001014012
Sold Date 06/15/16
Style Contemporary
Bedrooms 5
Full Baths 3
Half Baths 1
HOA Fees $6/ann
HOA Y/N Y
Abv Grd Liv Area 3,484
Originating Board SCAOR
Year Built 2006
Annual Tax Amount $2,901
Lot Size 0.260 Acres
Acres 0.26
Lot Dimensions 85x98x133x70x39
Property Description
Meticulously appointed and maintained home delivers quality, comfort and spacious design. A great floorplan is an open invitation for family and friends to relax and enjoy this in-town Lewes destination! It?s all here: 5 bedrooms and 3.5 baths, a gourmet kitchen with stainless steel appliances, granite counters and central island, flex room/area that serves a variety of purposes, impressive first-floor master suite with double-sided fireplace to spa-like bath, second-floor master/additional bedrooms, and much more! Every design detail is incorporated (extensive list available) from the built-in shelving to upgraded trim and molding. Wired for sound, security, and energy efficiency, too! Outside Trex decks with Azek trim and gorgeous paver patio grant additional space to enjoy this fabulous home by the sea. When it comes to smart details, this property leaves no stone (or paver) unturned!
Location
State DE
County Sussex
Area Lewes Rehoboth Hundred (31009)
Rooms
Other Rooms Living Room, Dining Room, Primary Bedroom, Kitchen, Sun/Florida Room, Office, Additional Bedroom
Basement Sump Pump
Interior
Interior Features Attic, Breakfast Area, Kitchen - Island, Pantry, Entry Level Bedroom, Ceiling Fan(s), WhirlPool/HotTub, Wet/Dry Bar, Window Treatments
Hot Water Propane, Tankless
Heating Propane, Heat Pump(s), Zoned
Cooling Dehumidifier, Central A/C, Zoned
Flooring Carpet, Hardwood, Tile/Brick
Fireplaces Number 1
Fireplaces Type Gas/Propane
Equipment Dishwasher, Disposal, Dryer - Electric, Exhaust Fan, Icemaker, Refrigerator, Microwave, Oven/Range - Gas, Range Hood, Washer, Water Heater, Water Heater - Tankless
Furnishings No
Fireplace Y
Window Features Screens,Storm
Appliance Dishwasher, Disposal, Dryer - Electric, Exhaust Fan, Icemaker, Refrigerator, Microwave, Oven/Range - Gas, Range Hood, Washer, Water Heater, Water Heater - Tankless
Heat Source Bottled Gas/Propane
Exterior
Exterior Feature Deck(s), Patio(s)
Garage Garage Door Opener
Fence Partially
Waterfront N
Water Access N
View Lake, Pond
Roof Type Architectural Shingle
Porch Deck(s), Patio(s)
Garage Y
Building
Lot Description Landscaping
Story 2
Foundation Block, Crawl Space
Sewer Public Sewer
Water Public
Architectural Style Contemporary
Level or Stories 2
Additional Building Above Grade
Structure Type Vaulted Ceilings
New Construction N
Schools
School District Cape Henlopen
Others
Tax ID 335-08.00-723.00
Ownership Fee Simple
SqFt Source Estimated
Security Features Security System
Acceptable Financing Cash, Conventional, FHA, VA
Listing Terms Cash, Conventional, FHA, VA
Financing Cash,Conventional,FHA,VA
Read Less Info
Want to know what your home might be worth? Contact us for a FREE valuation!

Our team is ready to help you sell your home for the highest possible price ASAP

Bought with BRYCE LINGO • Jack Lingo - Rehoboth
GET MORE INFORMATION

Marc DiFrancesco
Real Estate Advisor & Licensed Agent | License ID: 2183327
Real Estate Advisor & Licensed Agent License ID: 2183327



