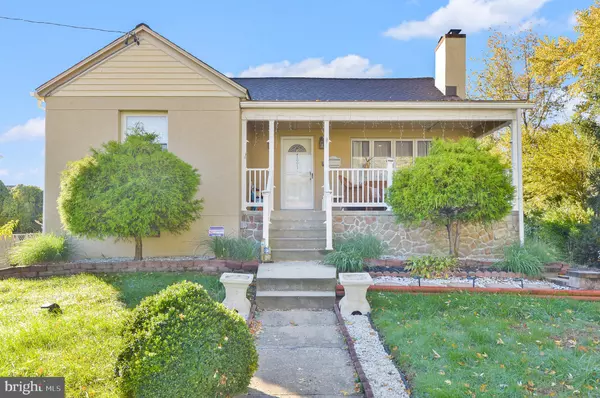For more information regarding the value of a property, please contact us for a free consultation.
Key Details
Sold Price $257,000
Property Type Single Family Home
Sub Type Detached
Listing Status Sold
Purchase Type For Sale
Square Footage 1,166 sqft
Price per Sqft $220
Subdivision Collingswood Heights
MLS Listing ID NJCD2010248
Sold Date 01/20/22
Style Ranch/Rambler
Bedrooms 3
Full Baths 2
HOA Y/N N
Abv Grd Liv Area 1,166
Originating Board BRIGHT
Year Built 1965
Annual Tax Amount $7,620
Tax Year 2021
Lot Size 6,000 Sqft
Acres 0.14
Lot Dimensions 60.00 x 100.00
Property Description
Affordable living and great style are not exclusive of each other. All of that and more is waiting for you at this charming home at 121 Nicholson Rd. in the HADDON TWP SCHOOL zone. You'll feel like you've arrived at your happy place the moment you pull up to the curb and step onto the large and welcoming front porch. It's cozy and the perfect place to relax with a good book or a glass of your favorite beverage. Once inside you'll find a home with on trend updates including hardwood flooring, freshly painted walls, white painted wood trims, lovely windows for a bright interior, fireside Living Room which opens to a great Kitchen with space for a generous dining table. Lots of natural maple cabinets, neutral countertop space and a tiled backsplash offers you great day to day living and room for gatherings with family & friends. There's a full finished, dry basement, with low maintenance tile flooring, which expands your living space into an area for entertaining, tv watching, a playroom plus a seated bar area. There's even a full bath on this level for major convenience. You'll also find some extra storage space here plus your Laundry with washer/ dryer ( dryer less than 1 yr old) and tub. The home has 3 Bedrooms with hardwood floors & a full bath in the hallway. The amenities don't stop inside the home. This property has a great back yard space designed for warm weather enjoyment. There's a wonderful covered deck area adorned with string lighting, where you can relax and dine, a level grassy area for the family and pets to play plus 2 sheds for keeping the extras out of sight. There's also a driveway area so you can keep your vehicles off the street. This home is convenient to all major highways, public transportation, Philly and more. A great option for your new address with the added benefit of Haddon Twp Public Schools. Come now and stay forever.
Location
State NJ
County Camden
Area Haddon Twp (20416)
Zoning RES
Rooms
Other Rooms Living Room, Dining Room, Primary Bedroom, Bedroom 2, Bedroom 3, Kitchen, Family Room, Laundry, Full Bath
Basement Fully Finished, Full, Interior Access, Outside Entrance, Sump Pump, Walkout Level, Windows
Main Level Bedrooms 3
Interior
Interior Features Attic, Breakfast Area, Cedar Closet(s), Combination Dining/Living, Combination Kitchen/Dining, Crown Moldings, Entry Level Bedroom, Floor Plan - Open, Kitchen - Eat-In, Recessed Lighting, Tub Shower, Wood Floors
Hot Water Natural Gas
Heating Forced Air
Cooling Central A/C
Flooring Ceramic Tile, Hardwood
Equipment Built-In Microwave, Built-In Range, Dishwasher
Window Features Bay/Bow
Appliance Built-In Microwave, Built-In Range, Dishwasher
Heat Source Natural Gas
Laundry Lower Floor
Exterior
Exterior Feature Patio(s)
Garage Spaces 3.0
Fence Partially, Rear
Waterfront N
Water Access N
View Garden/Lawn, Street
Roof Type Shingle
Accessibility None
Porch Patio(s)
Total Parking Spaces 3
Garage N
Building
Lot Description Cleared, Front Yard, Landscaping, Level, Rear Yard, SideYard(s)
Story 2
Foundation Block
Sewer Public Sewer
Water Public
Architectural Style Ranch/Rambler
Level or Stories 2
Additional Building Above Grade, Below Grade
New Construction N
Schools
Middle Schools William G Rohrer
High Schools Haddon Township H.S.
School District Haddon Township Public Schools
Others
Senior Community No
Tax ID 16-00006 05-00004
Ownership Fee Simple
SqFt Source Assessor
Security Features Carbon Monoxide Detector(s),Smoke Detector
Special Listing Condition Standard
Read Less Info
Want to know what your home might be worth? Contact us for a FREE valuation!

Our team is ready to help you sell your home for the highest possible price ASAP

Bought with Teresa Vandenberg • BHHS Fox & Roach-Washington-Gloucester
GET MORE INFORMATION

Marc DiFrancesco
Real Estate Advisor & Licensed Agent | License ID: 2183327
Real Estate Advisor & Licensed Agent License ID: 2183327



