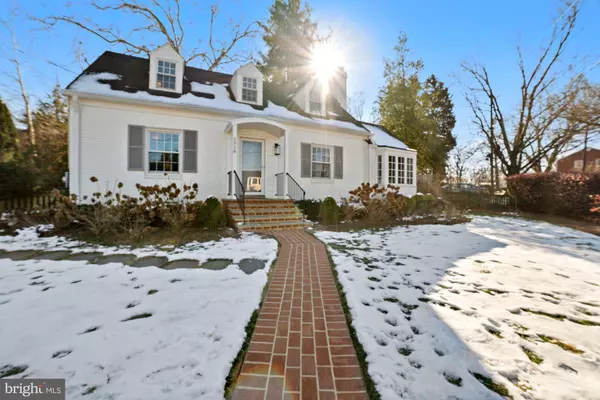For more information regarding the value of a property, please contact us for a free consultation.
Key Details
Sold Price $997,250
Property Type Single Family Home
Sub Type Detached
Listing Status Sold
Purchase Type For Sale
Square Footage 2,358 sqft
Price per Sqft $422
Subdivision Hendry Estates
MLS Listing ID MDMC2031370
Sold Date 02/14/22
Style Cape Cod
Bedrooms 5
Full Baths 3
HOA Y/N N
Abv Grd Liv Area 1,542
Originating Board BRIGHT
Year Built 1950
Annual Tax Amount $8,496
Tax Year 2021
Lot Size 7,157 Sqft
Acres 0.16
Property Description
Welcome to 5918 Melvern Drive, a thoughtfully updated five-bedroom, three-full bathroom Cape Cod located on a corner lot in Hendry Estates of Bethesda. Enter into this beautiful home to an inviting living room with fireplace that leads to a spacious addition that makes for a fantastic work-from-home space. Two ample sized main-level bedrooms are flanked by an updated full bathroom and dual linen closets. The fully renovated and stunning kitchen is the highlight of the main floor and features ample countertop and cabinet space, as well as a large area for dining with built-in bench seats. The homes upper-level features two more sizable bedrooms with roomy closets and a second updated full bathroom. A fully finished basement level offers a welcoming recreation area, a generous fifth bedroom, the third remodeled full bath, a charming laundry room and a bonus and expansive storage area. A delightful backyard with a storage shed awaits and features hardscape patio for grilling and entertaining. Off-street driveway parking rounds out this exquisite home. In bounds for Wyngate Elementary, North Bethesda Middle and Walter Johnson High school and minutes from the Beltway, downtown Bethesda and Georgetown Square.
Location
State MD
County Montgomery
Zoning R60
Rooms
Basement Fully Finished
Main Level Bedrooms 2
Interior
Hot Water Electric
Heating Forced Air
Cooling Central A/C
Fireplaces Number 1
Heat Source Electric
Exterior
Garage Spaces 2.0
Waterfront N
Water Access N
Accessibility None
Total Parking Spaces 2
Garage N
Building
Story 3
Foundation Slab
Sewer Public Sewer
Water Public
Architectural Style Cape Cod
Level or Stories 3
Additional Building Above Grade, Below Grade
New Construction N
Schools
Elementary Schools Wyngate
Middle Schools North Bethesda
High Schools Walter Johnson
School District Montgomery County Public Schools
Others
Senior Community No
Tax ID 160700688971
Ownership Fee Simple
SqFt Source Assessor
Acceptable Financing Conventional, VA, Cash
Listing Terms Conventional, VA, Cash
Financing Conventional,VA,Cash
Special Listing Condition Standard
Read Less Info
Want to know what your home might be worth? Contact us for a FREE valuation!

Our team is ready to help you sell your home for the highest possible price ASAP

Bought with Lyndsi Sitcov • McEnearney Associates
GET MORE INFORMATION

Marc DiFrancesco
Real Estate Advisor & Licensed Agent | License ID: 2183327
Real Estate Advisor & Licensed Agent License ID: 2183327



