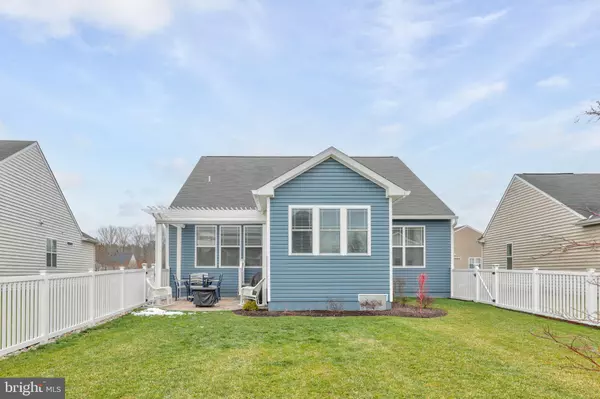For more information regarding the value of a property, please contact us for a free consultation.
Key Details
Sold Price $575,000
Property Type Single Family Home
Sub Type Detached
Listing Status Sold
Purchase Type For Sale
Square Footage 2,137 sqft
Price per Sqft $269
Subdivision Villages At Red Mill Pond
MLS Listing ID DESU2014024
Sold Date 03/10/22
Style Ranch/Rambler
Bedrooms 3
Full Baths 2
HOA Fees $170/qua
HOA Y/N Y
Abv Grd Liv Area 2,137
Originating Board BRIGHT
Year Built 2015
Annual Tax Amount $1,368
Tax Year 2021
Lot Size 0.270 Acres
Acres 0.27
Lot Dimensions 72.00 x 167.00
Property Description
BEACH PARADISE! This home is the Loren model by KHOV. Pride of ownership is evident from the moment you see this meticulously maintained home. Home Features a chef's kitchen with double wall ovens, 5 burner gas range and more for the person who likes to cook and create. Other features include hardwood floors throughout main living area, gas fireplace with stone surround, shiplap, wainscoating, crown molding, upgraded master bathroom with large walk-in tile shower, custom closet systems, custom storage in the garage, fenced yard and more. The Sellers added a 12x20 sunroom, stone patio with pergola and more. The Villages at Red Mill Pond has water access with a kayak/canoe launch and dock. Other amenities include an outdoor swimming pool, clubhouse with a gourmet kitchen, fitness room and a walking path. Don't forget the Lewes/Georgetown bike path goes right past this community and provides easy biking access to both Lewes and Rehoboth Beach. Schedule your appointment today as it wont last long.
Location
State DE
County Sussex
Area Lewes Rehoboth Hundred (31009)
Zoning RESIDENTIAL
Rooms
Main Level Bedrooms 3
Interior
Interior Features Ceiling Fan(s), Entry Level Bedroom, Floor Plan - Open, Kitchen - Island, Recessed Lighting, Stall Shower, Upgraded Countertops, Wainscotting, Walk-in Closet(s), Window Treatments, Wood Floors
Hot Water Electric
Cooling Central A/C
Flooring Solid Hardwood, Ceramic Tile, Carpet
Fireplaces Number 1
Fireplaces Type Gas/Propane, Stone
Equipment Built-In Microwave, Dishwasher, Disposal, Cooktop, Oven - Double, Oven - Wall, Water Heater, Washer - Front Loading, Dryer, Extra Refrigerator/Freezer, Refrigerator
Fireplace Y
Appliance Built-In Microwave, Dishwasher, Disposal, Cooktop, Oven - Double, Oven - Wall, Water Heater, Washer - Front Loading, Dryer, Extra Refrigerator/Freezer, Refrigerator
Heat Source Propane - Metered
Laundry Main Floor
Exterior
Exterior Feature Patio(s)
Garage Garage - Front Entry, Garage Door Opener
Garage Spaces 2.0
Fence Partially
Utilities Available Cable TV
Amenities Available Fitness Center, Pier/Dock, Pool - Outdoor, Club House
Waterfront N
Water Access N
Accessibility 2+ Access Exits, Doors - Swing In
Porch Patio(s)
Attached Garage 2
Total Parking Spaces 2
Garage Y
Building
Story 1
Foundation Crawl Space
Sewer Public Sewer
Water Public
Architectural Style Ranch/Rambler
Level or Stories 1
Additional Building Above Grade, Below Grade
Structure Type Dry Wall
New Construction N
Schools
School District Cape Henlopen
Others
Pets Allowed N
HOA Fee Include Common Area Maintenance,Lawn Maintenance,Road Maintenance,Snow Removal
Senior Community No
Tax ID 334-04.00-371.00
Ownership Fee Simple
SqFt Source Assessor
Security Features Security System
Acceptable Financing Cash, Conventional
Listing Terms Cash, Conventional
Financing Cash,Conventional
Special Listing Condition Standard
Read Less Info
Want to know what your home might be worth? Contact us for a FREE valuation!

Our team is ready to help you sell your home for the highest possible price ASAP

Bought with ADAM LINDER • Northrop Realty
GET MORE INFORMATION

Marc DiFrancesco
Real Estate Advisor & Licensed Agent | License ID: 2183327
Real Estate Advisor & Licensed Agent License ID: 2183327



