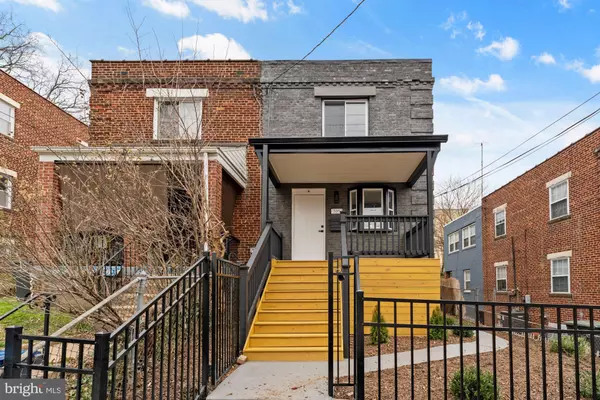For more information regarding the value of a property, please contact us for a free consultation.
Key Details
Sold Price $498,000
Property Type Single Family Home
Sub Type Twin/Semi-Detached
Listing Status Sold
Purchase Type For Sale
Square Footage 1,296 sqft
Price per Sqft $384
Subdivision Congress Heights
MLS Listing ID DCDC2035520
Sold Date 03/16/22
Style Colonial
Bedrooms 3
Full Baths 2
HOA Y/N N
Abv Grd Liv Area 864
Originating Board BRIGHT
Year Built 1943
Annual Tax Amount $403
Tax Year 2020
Lot Size 2,750 Sqft
Acres 0.06
Property Description
Wow.. Fabulously renovated semi-detached 3 bedroom and 2 bath end unit home with open floor plan, modern conveniences, tons of natural light, huge exterior outdoor space. The main level features a chic front porch, open floor plan, gorgeous kitchen and thoughtfully appointed entertainment island and dining areas. The upper level features a huge master bedroom, 2nd bedroom and a master bath while the basement features a spacious 3rd bedroom with attached 2nd bathroom with a huge walk-in shower. The gorgeous open kitchen brings in tons of natural light; remodeled with the latest stainless-steel appliances, lots of cabinet space, elegant quartz countertops and a modern floating waterfall island. Bathrooms are fully upgraded with bright tiles, modern LED shower heads, tub and a standing shower. The house boasts sleek cable stair railing system, contemporary led lighting fixtures and fans, matte black hardware, white shaker cabinets, French door refrigerator with ice/water dispenser, gas range with air-fryer oven and many modern conveniences. Enjoy BBQs and other outdoor entertainment on your large concrete patio. A rarely available alley access with a possibility to build your own 2 car parking pad. Conveniently located close to I-295, Navy Yard, Wharf, National Harbor and Downtown DC. Several parks, and the newly redeveloped Washington Highland Recreation Center are in proximity.
Location
State DC
County Washington
Zoning R
Rooms
Other Rooms Living Room, Dining Room, Bedroom 2, Kitchen, Basement, Bedroom 1, Bathroom 1, Bathroom 3
Basement Interior Access, Outside Entrance, Partially Finished, Rear Entrance, Walkout Stairs
Interior
Interior Features Breakfast Area, Ceiling Fan(s), Dining Area, Floor Plan - Open, Recessed Lighting, Tub Shower, Upgraded Countertops, Wood Floors
Hot Water Natural Gas
Heating Forced Air
Cooling Central A/C
Equipment Built-In Microwave, Built-In Range, Dishwasher, Disposal, Energy Efficient Appliances, ENERGY STAR Refrigerator, Instant Hot Water, Oven - Self Cleaning, Oven/Range - Gas, Stainless Steel Appliances
Furnishings No
Fireplace N
Window Features ENERGY STAR Qualified,Insulated
Appliance Built-In Microwave, Built-In Range, Dishwasher, Disposal, Energy Efficient Appliances, ENERGY STAR Refrigerator, Instant Hot Water, Oven - Self Cleaning, Oven/Range - Gas, Stainless Steel Appliances
Heat Source Natural Gas
Laundry Basement, Hookup
Exterior
Fence Chain Link, Wood, Picket
Waterfront N
Water Access N
Accessibility Other
Garage N
Building
Story 3
Foundation Block, Concrete Perimeter
Sewer Public Sewer
Water Public
Architectural Style Colonial
Level or Stories 3
Additional Building Above Grade, Below Grade
New Construction N
Schools
School District District Of Columbia Public Schools
Others
Senior Community No
Tax ID 6167//0014
Ownership Fee Simple
SqFt Source Estimated
Acceptable Financing Cash, Conventional, Exchange, FHA, VA
Listing Terms Cash, Conventional, Exchange, FHA, VA
Financing Cash,Conventional,Exchange,FHA,VA
Special Listing Condition Standard
Read Less Info
Want to know what your home might be worth? Contact us for a FREE valuation!

Our team is ready to help you sell your home for the highest possible price ASAP

Bought with Brian A Block • RE/MAX Allegiance
GET MORE INFORMATION

Marc DiFrancesco
Real Estate Advisor & Licensed Agent | License ID: 2183327
Real Estate Advisor & Licensed Agent License ID: 2183327



