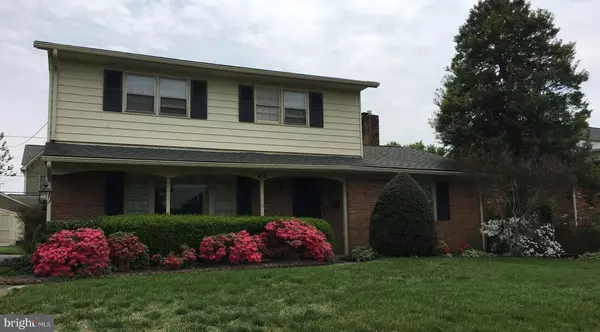For more information regarding the value of a property, please contact us for a free consultation.
Key Details
Sold Price $550,000
Property Type Single Family Home
Sub Type Detached
Listing Status Sold
Purchase Type For Sale
Square Footage 2,681 sqft
Price per Sqft $205
Subdivision Normandy Village
MLS Listing ID VAFB2001490
Sold Date 03/30/22
Style Colonial
Bedrooms 4
Full Baths 2
Half Baths 1
HOA Y/N N
Abv Grd Liv Area 1,940
Originating Board BRIGHT
Year Built 1965
Annual Tax Amount $3,894
Tax Year 2021
Property Description
Beautiful Colonial in sought after Normandy Village across from the Rappahannock River. A Great View of the river from the Large Formal Living Room with a Large Picture Window. Hardwood floors in the Formal Living Room and Dining Room. Side entrance into the Dining Room from the driveway. Breakfast Area in the Kitchen looks out to a beautiful brick patio. From breakfast area step down to a cozy Family Room with cream colored paneling and gas fireplace. Step out to the beautiful large brick patio from the family room and enjoy the garden with all of the flowering trees and shrubs. Refurbished shed in back yard. Beautiful Hardwood Stairs and flooring on the 2nd level. Enjoy the large bedrooms. Large Rec Room in the basement with a bar and built-in bookcases. Great storage area with workbench and plenty of shelving for storage. House is being sold "As Is". Pictures being taken on 2/24 and will upload on 2/25. Seller is providing a home warranty through America's Preferred Home Warranty Company.
Location
State VA
County Fredericksburg City
Zoning R4
Rooms
Other Rooms Living Room, Dining Room, Primary Bedroom, Bedroom 2, Bedroom 3, Kitchen, Family Room, Bedroom 1, Laundry, Recreation Room, Storage Room, Bathroom 1, Primary Bathroom, Half Bath
Basement Daylight, Partial, Heated, Improved, Interior Access, Outside Entrance, Partially Finished, Shelving
Main Level Bedrooms 1
Interior
Interior Features Attic, Bar, Breakfast Area, Built-Ins, Carpet, Entry Level Bedroom, Family Room Off Kitchen, Floor Plan - Traditional, Formal/Separate Dining Room, Tub Shower, Upgraded Countertops, Walk-in Closet(s), Window Treatments, Wood Floors, Ceiling Fan(s)
Hot Water Natural Gas
Heating Forced Air
Cooling Central A/C
Flooring Hardwood, Carpet
Fireplaces Number 1
Fireplaces Type Brick, Fireplace - Glass Doors, Gas/Propane, Mantel(s)
Equipment Built-In Microwave, Disposal, Refrigerator, Washer, Water Heater, Extra Refrigerator/Freezer, Oven/Range - Gas
Fireplace Y
Window Features Bay/Bow
Appliance Built-In Microwave, Disposal, Refrigerator, Washer, Water Heater, Extra Refrigerator/Freezer, Oven/Range - Gas
Heat Source Natural Gas
Laundry Basement, Hookup
Exterior
Garage Spaces 4.0
Waterfront N
Water Access N
Accessibility None
Total Parking Spaces 4
Garage N
Building
Story 2
Foundation Block
Sewer Public Sewer
Water Public
Architectural Style Colonial
Level or Stories 2
Additional Building Above Grade, Below Grade
New Construction N
Schools
Elementary Schools Hugh Mercer
Middle Schools Walker Grant
High Schools James Monroe
School District Fredericksburg City Public Schools
Others
Pets Allowed Y
Senior Community No
Tax ID 7779-69-0864
Ownership Fee Simple
SqFt Source Assessor
Acceptable Financing Cash, Conventional, FHA, VA, VHDA
Listing Terms Cash, Conventional, FHA, VA, VHDA
Financing Cash,Conventional,FHA,VA,VHDA
Special Listing Condition Standard
Pets Description No Pet Restrictions
Read Less Info
Want to know what your home might be worth? Contact us for a FREE valuation!

Our team is ready to help you sell your home for the highest possible price ASAP

Bought with Lauren Kennedy Skinner • Redfin Corporation
GET MORE INFORMATION

Marc DiFrancesco
Real Estate Advisor & Licensed Agent | License ID: 2183327
Real Estate Advisor & Licensed Agent License ID: 2183327



