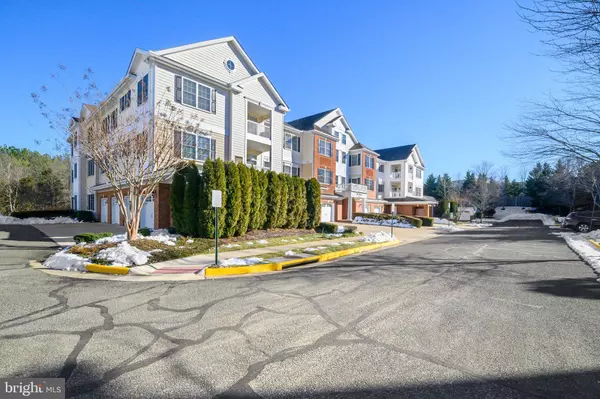For more information regarding the value of a property, please contact us for a free consultation.
Key Details
Sold Price $360,000
Property Type Condo
Sub Type Condo/Co-op
Listing Status Sold
Purchase Type For Sale
Square Footage 1,551 sqft
Price per Sqft $232
Subdivision Regency At Dominion Valley
MLS Listing ID VAPW2017164
Sold Date 04/01/22
Style Traditional
Bedrooms 2
Full Baths 2
Condo Fees $418/mo
HOA Fees $311/mo
HOA Y/N Y
Abv Grd Liv Area 1,551
Originating Board BRIGHT
Year Built 2007
Annual Tax Amount $4,114
Tax Year 2021
Property Description
***NEW PRICE** **OPEN HOUSE THIS SAT (2/12) 2PM-4PM** Enjoy resort-style living in this stunning and light-filled 2BR/2BA condo unit located in an award winning, amenity-rich 55+ community! As you head into the foyer, take note of the tray ceiling, open floor plan, gleaming hardwood floors, and freshly painted neutral walls throughout the home. The expansive kitchen features ceramic tile backsplash, granite countertops with an extension over the sink, overhead pendant lighting, newer refrigerator, abundant cabinet space, and a built-in pantry. A unique feature in this model is the sun room, the perfect space for a cozy reading nook. Retreat to the owners suite featuring a sitting area framed with elegant columns, walk-in and 2nd closet, and an en suite bath with a double vanity and linen closet. Both the owners suite and guest bedroom have brand new carpet installed. In the hallway, there is a separate laundry closet with newer washer and dryer. Park your vehicle in the oversized garage (#8) and take advantage of the abundant storage space and its convenient indoor access and elevators. Amenities in the community include indoor heated pool and spa, outdoor resort-style pool, state-of-the-art fitness center, aerobics and exercise studio, ballroom, multipurpose rooms, lighted tennis and pickle ball courts, walking and biking trails, outdoor amphitheater and access to an 18-hole golf course designed by renowned golfer, Arnold Palmer. Water and cable/Internet utilities are included in the condo fee. Within minutes of a grocery store, lots of dining options, and UVA-Haymarket medical center. This place truly has it all!
Location
State VA
County Prince William
Zoning RPC
Rooms
Other Rooms Living Room, Dining Room, Bedroom 2, Kitchen, Bedroom 1, Sun/Florida Room
Main Level Bedrooms 2
Interior
Interior Features Carpet, Chair Railings, Crown Moldings, Entry Level Bedroom, Floor Plan - Open, Pantry, Sprinkler System, Upgraded Countertops, Tub Shower, Walk-in Closet(s), Window Treatments, Wood Floors
Hot Water Natural Gas
Heating Forced Air
Cooling Central A/C
Heat Source Natural Gas
Exterior
Garage Additional Storage Area, Garage - Front Entry, Garage Door Opener, Inside Access, Oversized
Garage Spaces 2.0
Amenities Available Bar/Lounge, Bike Trail, Club House, Common Grounds, Dining Rooms, Elevator, Exercise Room, Fitness Center, Gated Community, Golf Club, Golf Course, Golf Course Membership Available, Hot tub, Jog/Walk Path, Meeting Room, Pool - Indoor, Pool - Outdoor, Recreational Center, Retirement Community, Sauna, Security, Spa, Swimming Pool, Tennis Courts, Other
Water Access N
Accessibility Elevator
Attached Garage 1
Total Parking Spaces 2
Garage Y
Building
Story 1
Unit Features Garden 1 - 4 Floors
Sewer Public Sewer
Water Public
Architectural Style Traditional
Level or Stories 1
Additional Building Above Grade, Below Grade
New Construction N
Schools
School District Prince William County Public Schools
Others
Pets Allowed Y
HOA Fee Include Common Area Maintenance,Cable TV,Pool(s),Reserve Funds,Road Maintenance,Security Gate,Sewer,Snow Removal,Trash,Water
Senior Community Yes
Age Restriction 55
Tax ID 7299-82-2728.02
Ownership Condominium
Special Listing Condition Standard
Pets Description Cats OK, Dogs OK
Read Less Info
Want to know what your home might be worth? Contact us for a FREE valuation!

Our team is ready to help you sell your home for the highest possible price ASAP

Bought with Roberto R Roncales • Keller Williams Realty
GET MORE INFORMATION

Marc DiFrancesco
Real Estate Advisor & Licensed Agent | License ID: 2183327
Real Estate Advisor & Licensed Agent License ID: 2183327



