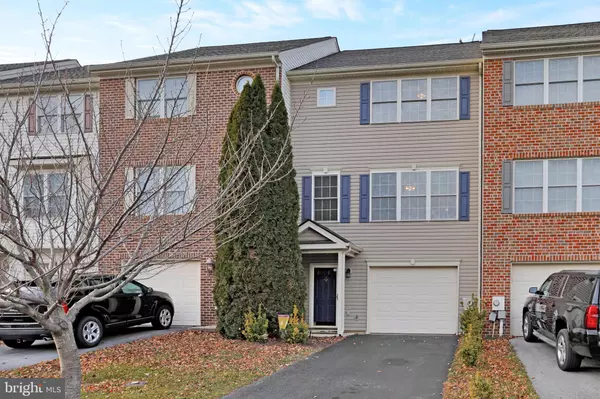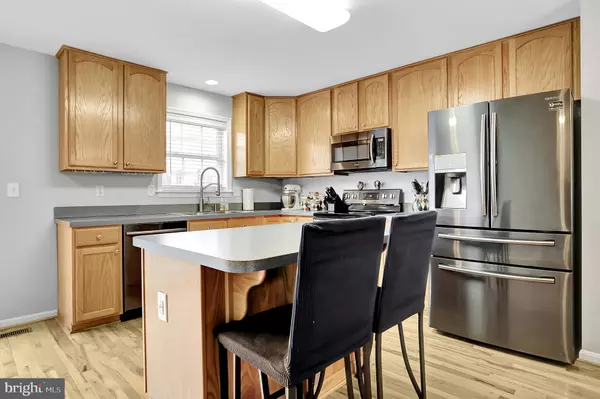For more information regarding the value of a property, please contact us for a free consultation.
Key Details
Sold Price $225,000
Property Type Townhouse
Sub Type Interior Row/Townhouse
Listing Status Sold
Purchase Type For Sale
Square Footage 2,060 sqft
Price per Sqft $109
Subdivision Hammonds Mill
MLS Listing ID WVBE2006866
Sold Date 04/08/22
Style Carriage House
Bedrooms 3
Full Baths 2
HOA Fees $25/ann
HOA Y/N Y
Abv Grd Liv Area 1,710
Originating Board BRIGHT
Year Built 2005
Annual Tax Amount $1,044
Tax Year 2021
Lot Size 2,000 Sqft
Acres 0.05
Lot Dimensions 20 X 100
Property Description
REMODELED!!! If you're looking to move to the north Berkeley County area, look no more! This immaculate and well-maintained townhome is located in the Hammonds Mills subdivision, close to I-81, I-70, shopping, medical facilities, and within walking distance of the much sought after Spring Mills school district. With 1710 square feet of finished living space, the entire floor area throughout(Basement-Laminate) has been upgraded to a beautiful hardwood. New painting throughout further compliments this charming townhome. The lower level consists of the foyer, recreation room, laundry area, one car garage, and pavered patio. The main living area level consists of the family room, dining area, kitchen with island, breakfast area, and half bath. Kitchen appliances are like new-just 5 year old. A nice 10 x 16 composite deck with maintenance free railing is located off the breakfast area. The upper level consists of 3 bedrooms, one being the master which includes a tray ceiling and ensuite, and 2 baths, both with ceramic tiled floors. Of note, the heat pump is just 2 years old. This home has been well-loved and well-maintained as evidenced by all the upkeep and upgrades it has to offer. This townhome is move-in ready. If you're in the market, don't let this one pass you by. It's definitely a must see! Open houses have been cancelled for this weekend.
Location
State WV
County Berkeley
Zoning 101
Direction East
Rooms
Other Rooms Dining Room, Bedroom 2, Bedroom 3, Kitchen, Family Room, Breakfast Room, Bedroom 1, Laundry, Recreation Room, Bathroom 1, Bathroom 2, Half Bath
Interior
Interior Features Breakfast Area, Ceiling Fan(s), Combination Dining/Living, Combination Kitchen/Dining, Floor Plan - Open, Kitchen - Island
Hot Water Electric
Heating Heat Pump(s)
Cooling Heat Pump(s)
Flooring Ceramic Tile, Engineered Wood
Equipment Built-In Microwave, Dishwasher, Disposal, Microwave, Oven/Range - Electric
Appliance Built-In Microwave, Dishwasher, Disposal, Microwave, Oven/Range - Electric
Heat Source Electric
Exterior
Garage Garage - Front Entry, Garage Door Opener
Garage Spaces 2.0
Utilities Available Cable TV, Phone, Under Ground
Waterfront N
Water Access N
Roof Type Shingle
Accessibility 36\"+ wide Halls, Doors - Swing In
Attached Garage 2
Total Parking Spaces 2
Garage Y
Building
Story 3
Foundation Block, Passive Radon Mitigation, Slab
Sewer Public Sewer
Water Public
Architectural Style Carriage House
Level or Stories 3
Additional Building Above Grade, Below Grade
Structure Type 9'+ Ceilings,Dry Wall,Plaster Walls,Tray Ceilings,Wood Walls
New Construction N
Schools
School District Berkeley County Schools
Others
Senior Community No
Tax ID 02 14K006600000000
Ownership Fee Simple
SqFt Source Estimated
Special Listing Condition Standard
Read Less Info
Want to know what your home might be worth? Contact us for a FREE valuation!

Our team is ready to help you sell your home for the highest possible price ASAP

Bought with Anselm Tamasang • Weichert Realtors - Blue Ribbon
GET MORE INFORMATION

Marc DiFrancesco
Real Estate Advisor & Licensed Agent | License ID: 2183327
Real Estate Advisor & Licensed Agent License ID: 2183327



