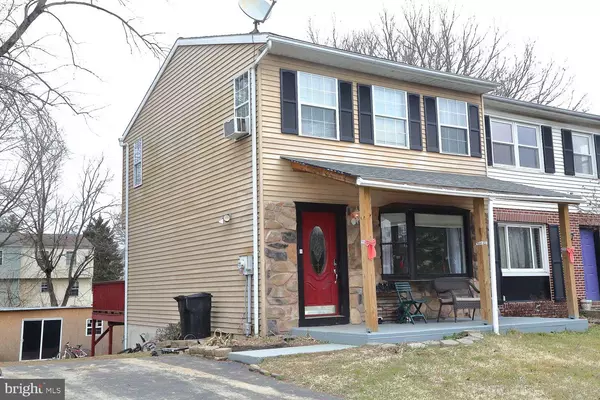For more information regarding the value of a property, please contact us for a free consultation.
Key Details
Sold Price $205,000
Property Type Single Family Home
Sub Type Twin/Semi-Detached
Listing Status Sold
Purchase Type For Sale
Square Footage 1,060 sqft
Price per Sqft $193
Subdivision Georgetown Hills
MLS Listing ID PALA2013932
Sold Date 04/14/22
Style Traditional
Bedrooms 3
Full Baths 1
HOA Y/N N
Abv Grd Liv Area 1,060
Originating Board BRIGHT
Year Built 1983
Annual Tax Amount $2,558
Tax Year 2021
Lot Size 6,534 Sqft
Acres 0.15
Lot Dimensions 0.00 x 0.00
Property Description
Tucked away in the desirable Penn Manor neighborhood of Georgetown Hills.
Upon entering you will immediately notice the open and bright floor plan laid with sandy grey flooring throughout the entire first floor and a new large bay window in the living room letting in all the rays of sunshine. The kitchen is squeaky clean with white cabinets, white and grey countertops, tile backsplash, stainless steel appliances, and a stained butcher block breakfast bar- perfect for visitors while the chef is hard at work. All bedrooms reside on the second floor with a full bathroom. The daylight basement is ready to be finished and lends itself to numerous options- playroom, extra living space, guest suite, office, workout room, man/woman cave, and the list goes on! The exterior is rather impressive with the very large driveway that leads to a huge shed with double sliding doors and windows (great for storage, or even a workshop), spacious fenced rear yard, covered patio with a big deck (off the kitchen), and the most adorable covered front porch- time to listen to the Springtime rain and look for rainbows from afar. Just a stones throw away from Manor Middle School and very close to Route 30, this unique property will not last long.
Check it out before it is TOO late!
Location
State PA
County Lancaster
Area Manor Twp (10541)
Zoning RESIDENTIAL
Rooms
Basement Full
Interior
Interior Features Breakfast Area, Carpet, Ceiling Fan(s), Combination Kitchen/Dining, Family Room Off Kitchen, Kitchen - Island, Tub Shower, Wood Floors, Other
Hot Water Electric
Heating Hot Water, Baseboard - Electric
Cooling Window Unit(s)
Flooring Laminated, Ceramic Tile, Carpet
Fireplaces Type Other
Equipment Built-In Microwave, Dishwasher
Fireplace Y
Appliance Built-In Microwave, Dishwasher
Heat Source Electric
Exterior
Exterior Feature Patio(s), Porch(es), Deck(s)
Fence Chain Link
Waterfront N
Water Access N
Accessibility 2+ Access Exits
Porch Patio(s), Porch(es), Deck(s)
Garage N
Building
Lot Description Front Yard, Level, Rear Yard
Story 2
Foundation Block
Sewer Public Sewer
Water Public
Architectural Style Traditional
Level or Stories 2
Additional Building Above Grade, Below Grade
New Construction N
Schools
High Schools Penn Manor
School District Penn Manor
Others
Senior Community No
Tax ID 410-96901-0-0000
Ownership Fee Simple
SqFt Source Estimated
Acceptable Financing Cash, Conventional, VA, FHA
Listing Terms Cash, Conventional, VA, FHA
Financing Cash,Conventional,VA,FHA
Special Listing Condition Standard
Read Less Info
Want to know what your home might be worth? Contact us for a FREE valuation!

Our team is ready to help you sell your home for the highest possible price ASAP

Bought with Wendy S Downie • Berkshire Hathaway HomeServices Homesale Realty
GET MORE INFORMATION

Marc DiFrancesco
Real Estate Advisor & Licensed Agent | License ID: 2183327
Real Estate Advisor & Licensed Agent License ID: 2183327



