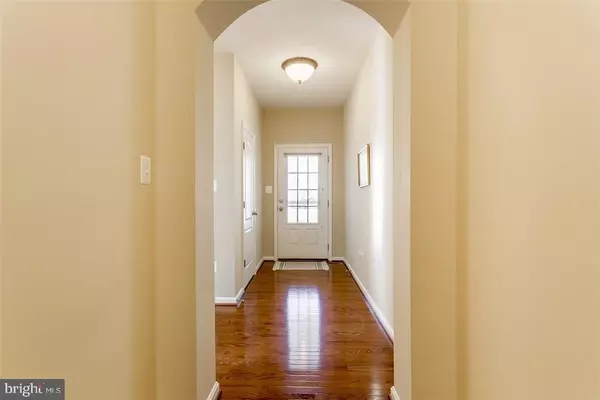For more information regarding the value of a property, please contact us for a free consultation.
Key Details
Sold Price $445,000
Property Type Single Family Home
Sub Type Detached
Listing Status Sold
Purchase Type For Sale
Square Footage 4,918 sqft
Price per Sqft $90
Subdivision Nassau Grove
MLS Listing ID 1001214346
Sold Date 04/28/18
Style Contemporary
Bedrooms 3
Full Baths 3
Condo Fees $3,200
HOA Y/N N
Abv Grd Liv Area 4,918
Originating Board SCAOR
Year Built 2012
Property Description
Why pay more for less? This immaculate 3+ bedroom, 3 bath home in the gated community of Nassau Grove features over 2,500 square feet of first floor living, plus a finished lower level! The gourmet eat-in kitchen has a center island, granite counters, upgraded stainless appliances, and huge walk-in pantry. The family room has gleaming hardwood floors, fireplace, and french doors leading into a sun room with vaulted ceiling and tile floor. The spacious main floor master bedroom has a massive walk-in closet and en-suite bath with shower, soaking tub, and dual vanities! Have company coming? The finished lower level has tons of room to entertain, dine, have a workout area, and enjoy the wet bar! There are two large rooms that could be used for crafting, office, library, or media room! Nassau Grove has top notch amenities including a clubhouse with fitness center, billiard room, game room, bar, media room, outdoor pool, and tennis! Lawn care is included, so sit back and enjoy!
Location
State DE
County Sussex
Area Lewes Rehoboth Hundred (31009)
Rooms
Other Rooms Dining Room, Primary Bedroom, Kitchen, Game Room, Family Room, Den, Sun/Florida Room, Laundry, Other, Office, Additional Bedroom
Basement Sump Pump, Fully Finished, Interior Access
Interior
Interior Features Attic, Kitchen - Eat-In, Kitchen - Island, Pantry, Entry Level Bedroom, Ceiling Fan(s), Wet/Dry Bar
Hot Water Electric
Heating Forced Air, Propane
Cooling Central A/C
Flooring Carpet, Hardwood, Tile/Brick
Fireplaces Number 1
Fireplaces Type Gas/Propane
Equipment Dishwasher, Disposal, Dryer - Electric, Icemaker, Refrigerator, Humidifier, Microwave, Oven/Range - Gas, Washer, Water Heater
Furnishings No
Fireplace Y
Window Features Screens
Appliance Dishwasher, Disposal, Dryer - Electric, Icemaker, Refrigerator, Humidifier, Microwave, Oven/Range - Gas, Washer, Water Heater
Heat Source Bottled Gas/Propane
Exterior
Exterior Feature Deck(s), Porch(es)
Garage Garage Door Opener
Utilities Available Cable TV Available
Amenities Available Community Center, Fitness Center, Party Room, Gated Community, Swimming Pool, Tennis Courts
Waterfront N
Water Access N
Roof Type Architectural Shingle
Porch Deck(s), Porch(es)
Garage Y
Building
Story 2
Foundation Concrete Perimeter
Sewer Public Sewer
Water Public
Architectural Style Contemporary
Level or Stories 2
Additional Building Above Grade
New Construction N
Schools
School District Cape Henlopen
Others
HOA Fee Include Lawn Maintenance
Tax ID 334-05.00-70.01-83
Ownership Fee Simple
SqFt Source Estimated
Security Features Security Gate,Smoke Detector
Acceptable Financing Cash, Conventional
Listing Terms Cash, Conventional
Financing Cash,Conventional
Read Less Info
Want to know what your home might be worth? Contact us for a FREE valuation!

Our team is ready to help you sell your home for the highest possible price ASAP

Bought with MARY ANN SLINKMAN • BAY COAST REALTY
GET MORE INFORMATION

Marc DiFrancesco
Real Estate Advisor & Licensed Agent | License ID: 2183327
Real Estate Advisor & Licensed Agent License ID: 2183327



