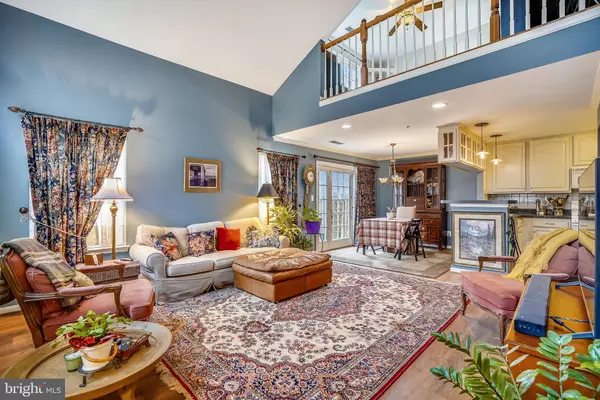For more information regarding the value of a property, please contact us for a free consultation.
Key Details
Sold Price $411,000
Property Type Condo
Sub Type Condo/Co-op
Listing Status Sold
Purchase Type For Sale
Square Footage 1,490 sqft
Price per Sqft $275
Subdivision Sanders Mill
MLS Listing ID VALO2022282
Sold Date 05/06/22
Style Other
Bedrooms 2
Full Baths 2
Condo Fees $342/mo
HOA Fees $68/mo
HOA Y/N Y
Abv Grd Liv Area 1,490
Originating Board BRIGHT
Year Built 1999
Annual Tax Amount $3,272
Tax Year 2021
Property Description
Welcome home to the sought after Sanders Mill neighborhood in Ashburn Farm! This lovely and spacious 2 level 1 car garage condo/town home boasts 2BR/2BA plus a large bonus 2nd level loft area with views of the W & OD trail.
Enjoy your morning coffee on the large front patio then enter the home that offers a modern open floor plan with soaring vaulted ceilings and lots of windows for beautiful natural light. Newly installed LVP floors on the main level and new carpet on the main level bedroom, stairs and upper level. Seamlessly connecting to the living space, the kitchen features a newer stainless-steel refrigerator and dishwasher. Upstairs you will find a fantastic loft area perfect for a home office and a large primary bedroom featuring great closet space and an en suite bathroom. Grill and entertain outdoors on the private patio with wooded views! **RECENT UPDATES** ALL NEW SIDING AND GUTTERS(2021), NEW HVAC (2021) NEW FRONT DOOR AND WINDOWS (2021). NEW HOT WATER HEATER, NEW DISHWASHER AND REFRIGERATOR. The Ashburn Farm community offers swimming pools, tennis courts and walking trails. Conveniently located minutes to Dulles International Airport, 30-minutes to Washington D.C., and close to plenty of shops, biking trails, restaurants, transit, public transportation, schools, and so much more!
Location
State VA
County Loudoun
Zoning PDH4
Rooms
Other Rooms Living Room, Primary Bedroom, Kitchen, Bedroom 1, Loft
Main Level Bedrooms 1
Interior
Interior Features Entry Level Bedroom, Kitchen - Table Space, Walk-in Closet(s), Family Room Off Kitchen
Hot Water Natural Gas
Heating Forced Air
Cooling Central A/C
Equipment Built-In Microwave, Dryer, Disposal, Dishwasher, Microwave, Stove, Washer, Refrigerator
Appliance Built-In Microwave, Dryer, Disposal, Dishwasher, Microwave, Stove, Washer, Refrigerator
Heat Source Natural Gas
Exterior
Garage Garage Door Opener, Inside Access
Garage Spaces 1.0
Amenities Available Tennis Courts, Tot Lots/Playground, Swimming Pool, Pool - Outdoor, Jog/Walk Path, Club House
Waterfront N
Water Access N
Accessibility None
Attached Garage 1
Total Parking Spaces 1
Garage Y
Building
Story 2
Foundation Slab
Sewer Public Sewer
Water Public
Architectural Style Other
Level or Stories 2
Additional Building Above Grade, Below Grade
New Construction N
Schools
Elementary Schools Belmont Station
Middle Schools Trailside
High Schools Stone Bridge
School District Loudoun County Public Schools
Others
Pets Allowed Y
HOA Fee Include Trash,Snow Removal
Senior Community No
Tax ID 116483883001
Ownership Condominium
Security Features Smoke Detector
Special Listing Condition Standard
Pets Description Number Limit
Read Less Info
Want to know what your home might be worth? Contact us for a FREE valuation!

Our team is ready to help you sell your home for the highest possible price ASAP

Bought with Elizabeth J Groner • Keller Williams Fairfax Gateway
GET MORE INFORMATION

Marc DiFrancesco
Real Estate Advisor & Licensed Agent | License ID: 2183327
Real Estate Advisor & Licensed Agent License ID: 2183327



