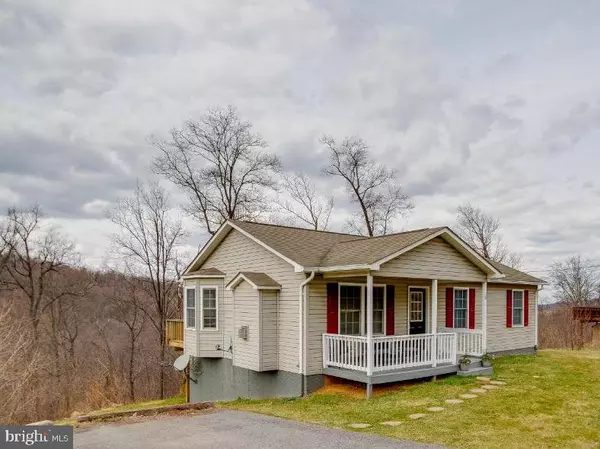For more information regarding the value of a property, please contact us for a free consultation.
Key Details
Sold Price $355,000
Property Type Single Family Home
Sub Type Detached
Listing Status Sold
Purchase Type For Sale
Square Footage 2,104 sqft
Price per Sqft $168
Subdivision Shen Farms Mt View
MLS Listing ID VAWR2002470
Sold Date 05/12/22
Style Raised Ranch/Rambler
Bedrooms 4
Full Baths 3
HOA Fees $29/ann
HOA Y/N Y
Abv Grd Liv Area 1,052
Originating Board BRIGHT
Year Built 2006
Annual Tax Amount $1,165
Tax Year 2015
Lot Size 0.876 Acres
Acres 0.88
Property Description
Wonderful well priced 4 bedroom, 3 full bathroom renovated home with views!! Enjoy morning coffee on the inviting covered front porch or catch the sunset and wonderful mountain views from the back deck! Enjoy summer days with community access to the Shenandoah river or warm winter nights by your gas fireplace. Lovely kitchen has white cabinets with gorgeous upgraded granite countertops and slate backsplash. Home has been freshly painted throughout. Upper bedrooms have new carpeting. Master bedroom has an en-suite bathroom with new vanity and flooring. Hall bath also has new vanity and flooring. In the spacious lower level you will find a light filled fantastic family room area that walks out to the breathtaking views of your private .88 acre mountain lot. Also on this level is another master suite with walk in closet and en-suite bathroom with large new vanity and spacious shower. Lower level is also freshly painted and has new flooring. There is also a separate laundry room. Come see all that this lovely home and wonderful community that Shenandoah Farms has to offer! Comcast cable/internet!
Location
State VA
County Warren
Zoning R
Rooms
Other Rooms Living Room, Primary Bedroom, Bedroom 2, Bedroom 3, Bedroom 4, Kitchen, Family Room, Bathroom 2, Bathroom 3, Primary Bathroom
Basement Rear Entrance, Outside Entrance, Walkout Level, Connecting Stairway, Fully Finished, Heated, Improved
Main Level Bedrooms 3
Interior
Interior Features Combination Kitchen/Dining, Floor Plan - Open
Hot Water Electric
Heating Central
Cooling Ceiling Fan(s), Central A/C
Flooring Hardwood, Luxury Vinyl Plank, Carpet
Fireplaces Number 1
Fireplaces Type Gas/Propane
Equipment Dishwasher, Refrigerator, Dryer, Washer, Stove, Built-In Microwave
Furnishings No
Fireplace Y
Window Features Bay/Bow
Appliance Dishwasher, Refrigerator, Dryer, Washer, Stove, Built-In Microwave
Heat Source Electric
Laundry Lower Floor, Washer In Unit, Dryer In Unit
Exterior
Exterior Feature Deck(s), Porch(es)
Garage Spaces 3.0
Water Access N
View Mountain, Trees/Woods, Valley
Roof Type Asphalt
Street Surface Gravel
Accessibility None
Porch Deck(s), Porch(es)
Road Frontage Private, State
Total Parking Spaces 3
Garage N
Building
Lot Description Backs to Trees, Front Yard, Mountainous, Sloping
Story 2
Foundation Permanent, Block, Concrete Perimeter
Sewer Septic < # of BR
Water Well
Architectural Style Raised Ranch/Rambler
Level or Stories 2
Additional Building Above Grade, Below Grade
Structure Type Dry Wall
New Construction N
Schools
Middle Schools Warren County
High Schools Warren County
School District Warren County Public Schools
Others
Pets Allowed Y
HOA Fee Include Road Maintenance,Reserve Funds
Senior Community No
Tax ID 18395
Ownership Fee Simple
SqFt Source Estimated
Security Features Smoke Detector
Acceptable Financing Conventional, Cash, FHA, VA
Horse Property N
Listing Terms Conventional, Cash, FHA, VA
Financing Conventional,Cash,FHA,VA
Special Listing Condition Standard
Pets Description No Pet Restrictions
Read Less Info
Want to know what your home might be worth? Contact us for a FREE valuation!

Our team is ready to help you sell your home for the highest possible price ASAP

Bought with Kenneth S. Isaacman • Keller Williams Chantilly Ventures, LLC
GET MORE INFORMATION

Marc DiFrancesco
Real Estate Advisor & Licensed Agent | License ID: 2183327
Real Estate Advisor & Licensed Agent License ID: 2183327



