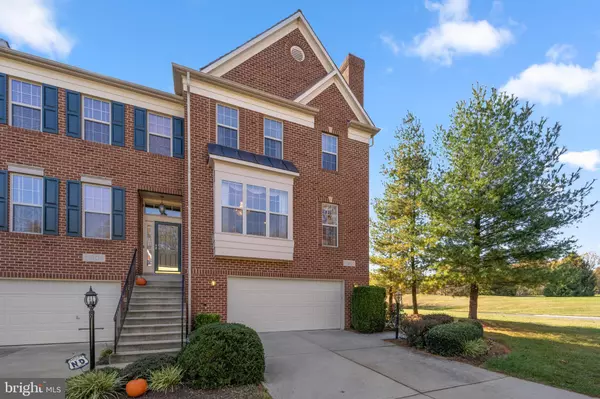For more information regarding the value of a property, please contact us for a free consultation.
Key Details
Sold Price $570,000
Property Type Townhouse
Sub Type End of Row/Townhouse
Listing Status Sold
Purchase Type For Sale
Square Footage 3,584 sqft
Price per Sqft $159
Subdivision Woodmore
MLS Listing ID MDPG2041024
Sold Date 05/27/22
Style Colonial
Bedrooms 4
Full Baths 3
Half Baths 1
HOA Fees $278/mo
HOA Y/N Y
Abv Grd Liv Area 2,544
Originating Board BRIGHT
Year Built 1999
Annual Tax Amount $6,967
Tax Year 2021
Lot Size 7,440 Sqft
Acres 0.17
Property Description
Welcome to this beautiful and pristine end unit townhome located in The Country Club at Woodmore, a private gated country club with golf course, tennis, pool membership and 24/7 gated security! This 4 level contemporary home features 4 bedrooms, 3.5 baths, hardwood flooring, designer moldings and over 3,500 finished square feet and a 2-car garage. The kitchen is appointed with 42 inch cabinetry with undermount lighting, Corian counters, breakfast bar, double wall oven, gas cooktop, custom tile backsplash and is open to your family room, perfect for entertaining! A wall of windows and French doors from the breakfast room lead to your expansive private deck backing to trees and the 5th hole where you will love the gorgeous sunset views! Elegant dining room and living room with gas fireplace. The upper level features the owner's suite with a bright and sunny sitting room, walk-in closet and private en-suite bath. Owner's bath includes separate vanities and tiled shower or you can enjoy some relaxation time in the jetted tub. 2 additional bedrooms and full hall bath complete this level. A BONUS 4th level with private bedroom and additional full bath is unique to this floorplan and perfect for guests. The finished walk out lower level features a recreation room, separate den area, laundry and 2-car garage. This home has been meticulously maintained by the current owner and shows like a model with every detail tastefully and thoughtfully addressed!
Location
State MD
County Prince Georges
Zoning RA
Rooms
Other Rooms Living Room, Dining Room, Kitchen, Family Room, Foyer, Laundry, Recreation Room, Half Bath
Basement Full, Fully Finished, Heated, Improved, Interior Access, Walkout Level, Daylight, Full
Interior
Hot Water Natural Gas
Heating Forced Air
Cooling Central A/C
Flooring Ceramic Tile, Carpet, Hardwood
Fireplaces Number 1
Fireplaces Type Gas/Propane
Fireplace Y
Heat Source Natural Gas
Exterior
Garage Garage - Front Entry
Garage Spaces 6.0
Amenities Available Bike Trail, Club House, Common Grounds, Community Center, Gated Community, Golf Course, Golf Course Membership Available, Golf Club, Jog/Walk Path, Party Room, Pool - Outdoor, Pool Mem Avail, Recreational Center, Security, Tennis Courts
Water Access N
View Golf Course, Garden/Lawn, Panoramic, Trees/Woods
Roof Type Shake
Accessibility None
Attached Garage 2
Total Parking Spaces 6
Garage Y
Building
Story 4
Foundation Concrete Perimeter
Sewer Public Sewer
Water Public
Architectural Style Colonial
Level or Stories 4
Additional Building Above Grade, Below Grade
Structure Type 9'+ Ceilings,Dry Wall,High
New Construction N
Schools
School District Prince George'S County Public Schools
Others
HOA Fee Include All Ground Fee,Common Area Maintenance,Insurance,Management,Reserve Funds,Security Gate,Snow Removal,Trash
Senior Community No
Tax ID 17070701730
Ownership Fee Simple
SqFt Source Assessor
Horse Property N
Special Listing Condition Standard
Read Less Info
Want to know what your home might be worth? Contact us for a FREE valuation!

Our team is ready to help you sell your home for the highest possible price ASAP

Bought with Kelly Ann Jackson • EXP Realty, LLC
GET MORE INFORMATION

Marc DiFrancesco
Real Estate Advisor & Licensed Agent | License ID: 2183327
Real Estate Advisor & Licensed Agent License ID: 2183327



