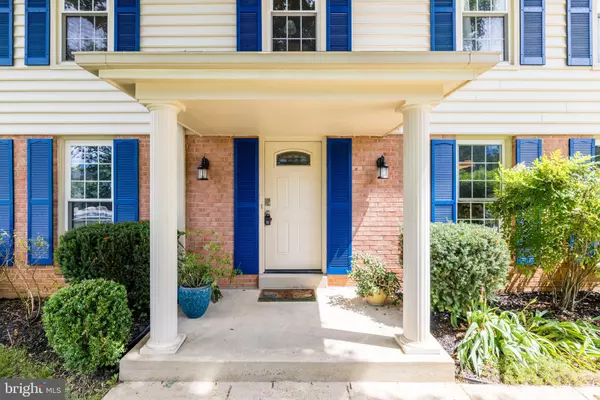For more information regarding the value of a property, please contact us for a free consultation.
Key Details
Sold Price $718,500
Property Type Single Family Home
Sub Type Detached
Listing Status Sold
Purchase Type For Sale
Square Footage 2,240 sqft
Price per Sqft $320
Subdivision Country Club View
MLS Listing ID VAFX2072238
Sold Date 07/25/22
Style Colonial
Bedrooms 4
Full Baths 2
Half Baths 1
HOA Y/N N
Abv Grd Liv Area 2,240
Originating Board BRIGHT
Year Built 1968
Annual Tax Amount $7,857
Tax Year 2021
Lot Size 0.367 Acres
Acres 0.37
Property Description
Find security and tranquility in your new home - 5030 Portsmouth Rd, Fairfax, VA 22032.
This gorgeous colonial-style home has two stories, four beds and two and a half bath with 2,240 square feet of living space within the highly desired Country Club View neighborhood. The home is very well maintained with hardwood floors, a fireplace, glass doors, standard kitchen appliances, and a carport with space for two vehicles.
Around the back, you will be greeted with a relaxing view of the trees and environment. There's a patio which is perfect for any leisure activity you so desire.
Walk to the George Mason University, Robinson High and Secondary Schools. Convenient location to access the Sideburn Run Pool, CCV Park, University Mall, GMU, Metro Bus Stop, and more!
This is ready for its new owner - YOU!
Book your showing now!
Location
State VA
County Fairfax
Zoning 121
Rooms
Basement Unfinished
Interior
Interior Features Dining Area, Family Room Off Kitchen, Kitchen - Table Space, Primary Bath(s), Window Treatments
Hot Water Electric
Heating Heat Pump(s)
Cooling Central A/C
Flooring Hardwood, Vinyl
Fireplaces Number 1
Equipment Built-In Microwave, Dryer, Washer, Dishwasher, Disposal, Refrigerator, Icemaker, Stove
Appliance Built-In Microwave, Dryer, Washer, Dishwasher, Disposal, Refrigerator, Icemaker, Stove
Heat Source Natural Gas
Laundry Dryer In Unit, Washer In Unit
Exterior
Exterior Feature Patio(s)
Garage Spaces 2.0
Waterfront N
Water Access N
Roof Type Shingle,Composite
Accessibility None
Porch Patio(s)
Total Parking Spaces 2
Garage N
Building
Story 2
Foundation Other
Sewer Public Sewer
Water Public
Architectural Style Colonial
Level or Stories 2
Additional Building Above Grade, Below Grade
New Construction N
Schools
Elementary Schools Oak View
High Schools Robinson Secondary School
School District Fairfax County Public Schools
Others
Senior Community No
Tax ID 0682 04010008
Ownership Fee Simple
SqFt Source Assessor
Acceptable Financing Cash, Other
Listing Terms Cash, Other
Financing Cash,Other
Special Listing Condition Standard
Read Less Info
Want to know what your home might be worth? Contact us for a FREE valuation!

Our team is ready to help you sell your home for the highest possible price ASAP

Bought with Sean David Rotbart • Samson Properties
GET MORE INFORMATION

Marc DiFrancesco
Real Estate Advisor & Licensed Agent | License ID: 2183327
Real Estate Advisor & Licensed Agent License ID: 2183327



