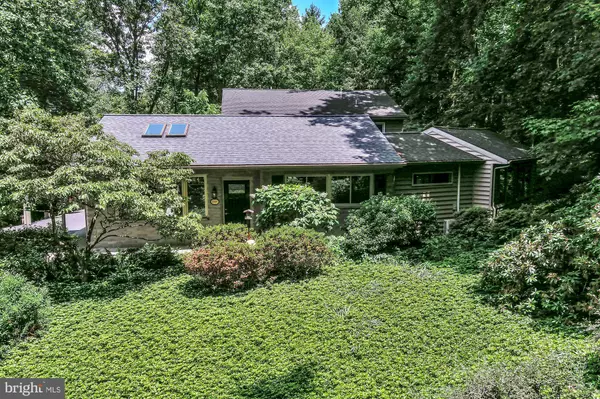For more information regarding the value of a property, please contact us for a free consultation.
Key Details
Sold Price $525,000
Property Type Single Family Home
Sub Type Detached
Listing Status Sold
Purchase Type For Sale
Square Footage 3,426 sqft
Price per Sqft $153
Subdivision Blossom Hill
MLS Listing ID PALA2019806
Sold Date 07/29/22
Style Traditional,Ranch/Rambler,Colonial
Bedrooms 6
Full Baths 4
HOA Y/N N
Abv Grd Liv Area 2,850
Originating Board BRIGHT
Year Built 1951
Annual Tax Amount $5,003
Tax Year 2021
Lot Size 0.410 Acres
Acres 0.41
Lot Dimensions 0.00 x 0.00
Property Description
Beautiful home located on almost 1/2 acre of serene, wooded setting in the highly sought after Blossom Hill neighborhood. This ideal location perfectly balances accessibility and privacy. The home is a blend of the original one story rancher plus a two story addition, plus many improved features. The original one story wing of the home has been lovingly updated and improved to include a gorgeous custom built kitchen (by Horizon Kitchens) with plentiful cabinetry space, granite counters, gas range, and well-planned workspace with island and prep areas. This space also includes a sunny breakfast area and is open to the dining area through to the huge Sunroom addition. This open concept allows for creative freedom and can even be arranged to include an additional sitting area. The sunroom is incredibly comfortable with high ceilings and large windows, beckoning the forest indoors. A gas fireplace keeps this generous space cozy, and a sliding door accesses the stamped concrete patio in the backyard. The rest of this level also includes two bedrooms or office spaces and a full bath. Continuing on to the two-story addition, stairs lead to the second floor bedrooms and baths. This wing contains the huge Primary Bedroom and ensuite Primary Bath, as well as a private balcony to enjoy! This floor also encompasses three additional bedrooms and a Hallway Bath. The first floor of this wing is the 2 car garage with a laundry room and in-law quarters tucked behind. The in-law apartment on the first floor has a private entrance and includes a kitchenette and private bath. This would be a great space for guests or possible office space, allowing plenty of privacy while still connected to the main house through the garage. Heading back downstairs, the renovated basement forms a first floor wing with a comfortable family room with plenty of space for entertaining with a wet bar and additional sitting area. Some of the upgrades throughout this wonderful home include windows and door replacements, three separate heating and cooling zones, exterior siding, Manny Beiler kitchen, the refinished basement, the sunroom addition, and two new separate furnaces, one for the main house and the other for bedrooms and in-law quarters. Outside, there is plenty of yard space for play and a central patio for relaxing and entertaining. Trees and shrubs surround the home and allow for a beautiful, private space in every season! This great Manheim Township location has easy access to major highways, shopping, and schools, and is centrally situated between Lititz and Lancaster City. Come take a look and see this forest gem for yourself!
Location
State PA
County Lancaster
Area Manheim Twp (10539)
Zoning R-2
Direction West
Rooms
Other Rooms Dining Room, Primary Bedroom, Bedroom 2, Bedroom 3, Bedroom 4, Bedroom 5, Kitchen, Foyer, Breakfast Room, Sun/Florida Room, In-Law/auPair/Suite, Bedroom 6, Bathroom 1, Bathroom 2, Bathroom 3, Primary Bathroom
Basement Improved, Interior Access, Outside Entrance
Main Level Bedrooms 2
Interior
Interior Features Ceiling Fan(s), Dining Area, Entry Level Bedroom, Kitchen - Eat-In, Primary Bath(s), Stall Shower, Tub Shower
Hot Water Electric
Heating Forced Air
Cooling Central A/C
Flooring Carpet, Laminated, Hardwood
Fireplaces Number 1
Fireplaces Type Gas/Propane
Equipment Built-In Microwave, Built-In Range, Dishwasher, Disposal, Dryer, Oven/Range - Gas, Refrigerator, Washer
Fireplace Y
Window Features Insulated,Replacement,Skylights
Appliance Built-In Microwave, Built-In Range, Dishwasher, Disposal, Dryer, Oven/Range - Gas, Refrigerator, Washer
Heat Source Natural Gas, Electric
Laundry Main Floor
Exterior
Garage Garage Door Opener, Garage - Front Entry
Garage Spaces 6.0
Utilities Available Cable TV
Waterfront N
Water Access N
View Trees/Woods
Roof Type Asphalt,Shingle
Accessibility None
Attached Garage 2
Total Parking Spaces 6
Garage Y
Building
Lot Description Backs to Trees, Rear Yard, SideYard(s), Trees/Wooded
Story 2
Foundation Block
Sewer Public Sewer
Water Public
Architectural Style Traditional, Ranch/Rambler, Colonial
Level or Stories 2
Additional Building Above Grade, Below Grade
New Construction N
Schools
Middle Schools Manheim Township
High Schools Manheim Township
School District Manheim Township
Others
Senior Community No
Tax ID 390-89621-0-0000
Ownership Fee Simple
SqFt Source Assessor
Acceptable Financing Cash, Conventional, VA
Listing Terms Cash, Conventional, VA
Financing Cash,Conventional,VA
Special Listing Condition Standard
Read Less Info
Want to know what your home might be worth? Contact us for a FREE valuation!

Our team is ready to help you sell your home for the highest possible price ASAP

Bought with Nancy K Unangst • Keller Williams Real Estate - Allentown
GET MORE INFORMATION

Marc DiFrancesco
Real Estate Advisor & Licensed Agent | License ID: 2183327
Real Estate Advisor & Licensed Agent License ID: 2183327



