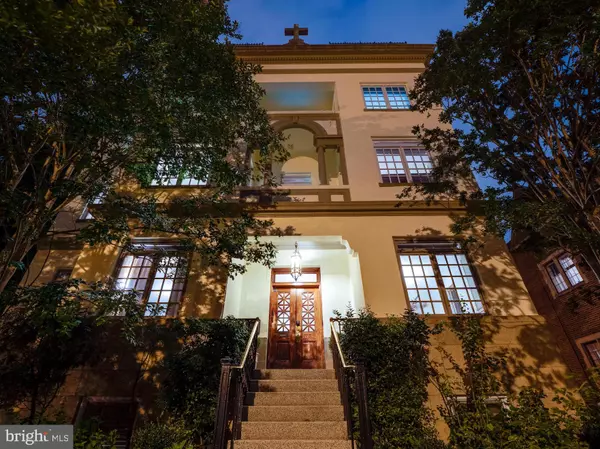For more information regarding the value of a property, please contact us for a free consultation.
Key Details
Sold Price $3,828,000
Property Type Single Family Home
Sub Type Detached
Listing Status Sold
Purchase Type For Sale
Square Footage 7,736 sqft
Price per Sqft $494
Subdivision Logan Circle
MLS Listing ID DCDC2051726
Sold Date 08/19/22
Style Villa,Other
Bedrooms 10
Full Baths 8
HOA Y/N N
Abv Grd Liv Area 6,344
Originating Board BRIGHT
Year Built 1947
Annual Tax Amount $20,995
Tax Year 2021
Lot Size 2,323 Sqft
Acres 0.05
Property Description
A rare opportunity to own an extraordinary 6,800+ sq. ft. single family home in a prime Logan Circle location! Constructed in 1947 as a rectory for St. Augustine's church, this historic property is now one of Logan Circle's largest private homes. The Renaissance Revival facade is as impressive as it is unique. The main level features a formal entry and stair hall with dual salons to one side and dining and kitchen on the other. Sporting travertine marble floors, original woodwork and tall ceilings, this level provides the ideal flow for large-scale entertaining. The chef's kitchen features professional-grade cooking and refrigeration plus a sunny breakfast room. French doors lead from the rear salon to the stone-paved terrace and garden plus tandem parking for 2 cars. The palatial owner's suite occupies half of the second level. With abundant natural light and a sybaritic en-suite bathroom, it is pure sanctuary. Two additional bedrooms, one bathroom plus a grand west-facing balcony round out this level. The third level features five bedrooms and three bathrooms. Perhaps the most interesting feature of this home is the roof-top deck- this expansive space offers 360 degree views of the city and its monuments! Down below, on the terrace level, you'll find an independent two bedroom, two bathroom dwelling that has a strong rental history. This peerless property sits only one block to the 14th Street corridor and a short stroll to Dupont Circle and the U Street corridor. Walk to the White House in 15 minutes! Unique in every way and ready for its next chapter.
Location
State DC
County Washington
Zoning DCRA
Direction Northeast
Rooms
Basement Connecting Stairway, Daylight, Full, English, Front Entrance, Improved, Outside Entrance, Rear Entrance
Interior
Interior Features Breakfast Area, Dining Area, Family Room Off Kitchen, Floor Plan - Traditional, Kitchen - Gourmet, Primary Bath(s), Upgraded Countertops, WhirlPool/HotTub, Window Treatments
Hot Water Electric
Heating Forced Air
Cooling None
Flooring Carpet, Marble, Wood
Fireplaces Number 1
Fireplaces Type Gas/Propane
Equipment Dishwasher, Disposal, Exhaust Fan, Microwave, Oven/Range - Gas, Range Hood, Refrigerator, Washer/Dryer Hookups Only, Washer/Dryer Stacked, Commercial Range, Stainless Steel Appliances, Washer - Front Loading
Fireplace Y
Appliance Dishwasher, Disposal, Exhaust Fan, Microwave, Oven/Range - Gas, Range Hood, Refrigerator, Washer/Dryer Hookups Only, Washer/Dryer Stacked, Commercial Range, Stainless Steel Appliances, Washer - Front Loading
Heat Source Natural Gas
Laundry Basement, Upper Floor
Exterior
Exterior Feature Deck(s), Roof, Terrace
Garage Spaces 2.0
Fence Fully, Masonry/Stone
Utilities Available Cable TV, Multiple Phone Lines
Waterfront N
Water Access N
View City, Scenic Vista, Street
Roof Type Rubber
Accessibility Other
Porch Deck(s), Roof, Terrace
Total Parking Spaces 2
Garage N
Building
Lot Description Landscaping
Story 4
Foundation Brick/Mortar, Block
Sewer Public Sewer
Water Public
Architectural Style Villa, Other
Level or Stories 4
Additional Building Above Grade, Below Grade
Structure Type 9'+ Ceilings,Beamed Ceilings,Masonry,Vaulted Ceilings
New Construction N
Schools
School District District Of Columbia Public Schools
Others
Senior Community No
Tax ID 0207//0815
Ownership Fee Simple
SqFt Source Assessor
Horse Property N
Special Listing Condition Standard
Read Less Info
Want to know what your home might be worth? Contact us for a FREE valuation!

Our team is ready to help you sell your home for the highest possible price ASAP

Bought with Alice Reed • Compass
GET MORE INFORMATION

Marc DiFrancesco
Real Estate Advisor & Licensed Agent | License ID: 2183327
Real Estate Advisor & Licensed Agent License ID: 2183327



