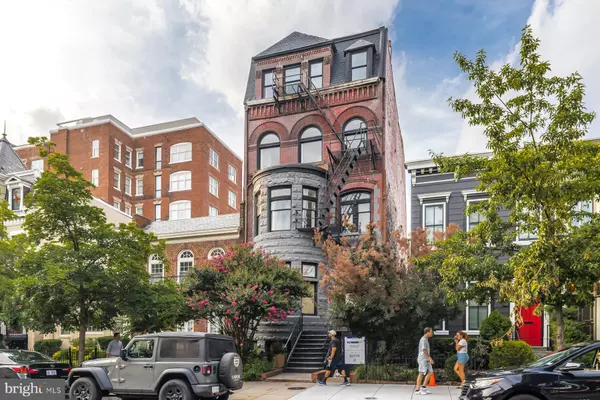For more information regarding the value of a property, please contact us for a free consultation.
Key Details
Sold Price $1,535,000
Property Type Condo
Sub Type Condo/Co-op
Listing Status Sold
Purchase Type For Sale
Square Footage 1,600 sqft
Price per Sqft $959
Subdivision Logan Circle
MLS Listing ID DCDC2058436
Sold Date 09/30/22
Style Victorian,Contemporary
Bedrooms 3
Full Baths 2
Condo Fees $264/mo
HOA Y/N N
Abv Grd Liv Area 1,600
Originating Board BRIGHT
Year Built 1890
Annual Tax Amount $72,451
Tax Year 2020
Property Description
Tranquility meets modernity at 1525 P St NW, a boutique luxury new condominium building from SSR Development. Nestled above the east-west running P Street NW, Unit #4 is a spacious 3 Bed/2 Bath flat. Soaring ceilings reflect light from the sun-drenched and south-facing front façade windows. Ultra-wide-plank white oak flooring unify the open plan space. This unit is designed intelligently with separate living and formal dining areas. An eat-in kitchen features a suite of stainless steel Thermador appliances, custom cabinetry with integrated pulls, Porcelanosa counters and full height backsplash, and gas range. Two bedrooms share a hall bathroom and lead to the unit’s primary suite, while a laundry and a linen closet punctuate the long hall. The primary suite features three large windows, a walk-in closet for two, a porcelain tile and marble bathroom, frameless glass enclosed walk-in shower, double vanity, and Kohler fixtures. 1525 P St NW was built in 1890 by John R. Brooks and architect N.T. Haller, whose most notable buildings are the Atlas Warder building in Penn Quarter and the Luzon in West End. Logan Circle is one of DC’s trendiest neighborhoods and is home to dozens of the city’s top restaurants, bars and shops. In addition to being steps from the Logan Circle Whole Foods, residents of 1525 P Street are walking distance to Le Diplomate, Barcelona Wine Bar, Doi Moi, Nina May, SEPHORA, Ted’s Bulletin, Trader Joe’s, West Elm, Amazon Fresh, Bluestone Lane Café and many, many more.
Location
State DC
County Washington
Zoning RA-8
Rooms
Main Level Bedrooms 3
Interior
Interior Features Bar, Dining Area, Kitchen - Gourmet, Walk-in Closet(s)
Hot Water Natural Gas
Heating Forced Air
Cooling Central A/C
Equipment Dishwasher, Dryer, Disposal, Freezer, Icemaker, Microwave, Oven/Range - Gas, Refrigerator, Stove, Washer
Appliance Dishwasher, Dryer, Disposal, Freezer, Icemaker, Microwave, Oven/Range - Gas, Refrigerator, Stove, Washer
Heat Source Natural Gas
Exterior
Waterfront N
Water Access N
Accessibility None
Garage N
Building
Story 1
Foundation Brick/Mortar
Sewer Public Septic
Water Public
Architectural Style Victorian, Contemporary
Level or Stories 1
Additional Building Above Grade
New Construction Y
Schools
Elementary Schools Ross
Middle Schools Francis - Stevens
High Schools Cardozo
School District District Of Columbia Public Schools
Others
Pets Allowed Y
Senior Community No
Tax ID //
Ownership Condominium
Horse Property N
Special Listing Condition Standard
Pets Description No Pet Restrictions
Read Less Info
Want to know what your home might be worth? Contact us for a FREE valuation!

Our team is ready to help you sell your home for the highest possible price ASAP

Bought with Amir Tabatabai • TTR Sotheby's International Realty
GET MORE INFORMATION

Marc DiFrancesco
Real Estate Advisor & Licensed Agent | License ID: 2183327
Real Estate Advisor & Licensed Agent License ID: 2183327



