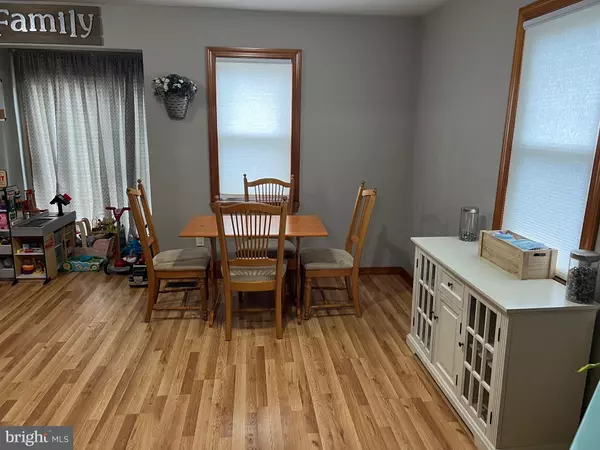For more information regarding the value of a property, please contact us for a free consultation.
Key Details
Sold Price $170,000
Property Type Single Family Home
Sub Type Twin/Semi-Detached
Listing Status Sold
Purchase Type For Sale
Square Footage 964 sqft
Price per Sqft $176
Subdivision West Side
MLS Listing ID NJCD2035724
Sold Date 11/15/22
Style Colonial
Bedrooms 2
Full Baths 1
HOA Y/N N
Abv Grd Liv Area 964
Originating Board BRIGHT
Year Built 1918
Annual Tax Amount $3,095
Tax Year 2021
Lot Size 3,498 Sqft
Acres 0.08
Lot Dimensions 66.00 x 53.00
Property Description
BEAUTIFUL BROOKLAWN TWIN HOME features 2 BR/1 BA and has been tastefully remodeled inside for YOU! We show LOVELY pergo flooring and six panel doors throughout; the NEW HEATER and NEW CENTRAL AC, coupled with numerous ceiling fans, means year round comfort for YOU!! The covered front entrance leads into your LR, w/convenient coat closet for storage; a rock climbing wall is the focal point in your LR. An adjacent KIT hosts PRETTY maple cabinetry, updated black appliances for ease of cleaning, a mosaic tile backsplash, a corner sink and the bonus alcove - great spot for a desk! Follow your ELEGANT maple banister (spindled) to your upper level that hosts the full BA w/gray tub surround, tile flooring, brushed nickle fixtures and the under counter cabinet sink w/granite counter top (great added storage for you)! The two BRs will complete this level (your primary BR boasts a great walk-in closet)! We offer an Attic (w/pull down stairs) for your storage needs. The BAS, showing bilco doors for ease of access, hosts your laundry facility and will complete your storage needs! We are nestled on a nice corner lot that is convenient to local park for your younger guests and easy access to Routes 130 and 295 for ease of commute. Put us on your viewing list to see what we have to offer YOU!!!
Location
State NJ
County Camden
Area Brooklawn Boro (20407)
Zoning RESID
Rooms
Other Rooms Living Room, Primary Bedroom, Bedroom 2, Kitchen, Basement, Laundry, Attic, Full Bath
Basement Full
Interior
Interior Features Kitchen - Eat-In, Attic, Ceiling Fan(s), Floor Plan - Traditional, Tub Shower, Upgraded Countertops, Walk-in Closet(s), Other
Hot Water Natural Gas
Heating Forced Air
Cooling Central A/C, Ceiling Fan(s)
Equipment Built-In Microwave, Built-In Range, Dishwasher, Oven - Self Cleaning, Oven/Range - Gas, Water Heater
Fireplace N
Appliance Built-In Microwave, Built-In Range, Dishwasher, Oven - Self Cleaning, Oven/Range - Gas, Water Heater
Heat Source Natural Gas
Laundry Basement
Exterior
Waterfront N
Water Access N
Roof Type Pitched,Shingle
Accessibility None
Garage N
Building
Lot Description Corner, Front Yard, SideYard(s), Level
Story 2
Foundation Block
Sewer Public Sewer
Water Public
Architectural Style Colonial
Level or Stories 2
Additional Building Above Grade, Below Grade
New Construction N
Schools
School District Gloucester City Schools
Others
Senior Community No
Tax ID 07-00016-00001
Ownership Fee Simple
SqFt Source Assessor
Acceptable Financing Cash, Conventional, FHA
Listing Terms Cash, Conventional, FHA
Financing Cash,Conventional,FHA
Special Listing Condition Standard
Read Less Info
Want to know what your home might be worth? Contact us for a FREE valuation!

Our team is ready to help you sell your home for the highest possible price ASAP

Bought with Audra Nicole Neff • Keller Williams Realty - Cherry Hill
GET MORE INFORMATION

Marc DiFrancesco
Real Estate Advisor & Licensed Agent | License ID: 2183327
Real Estate Advisor & Licensed Agent License ID: 2183327



