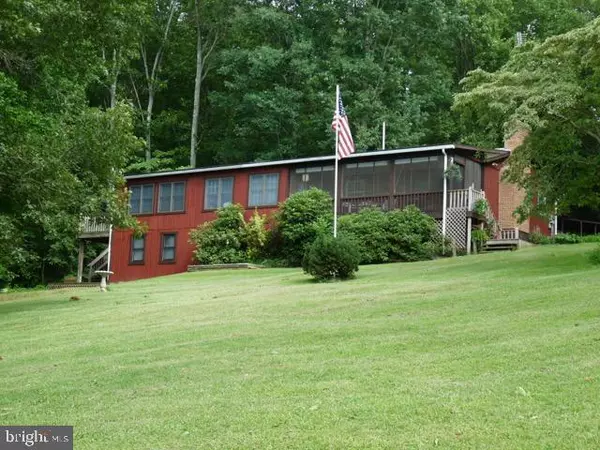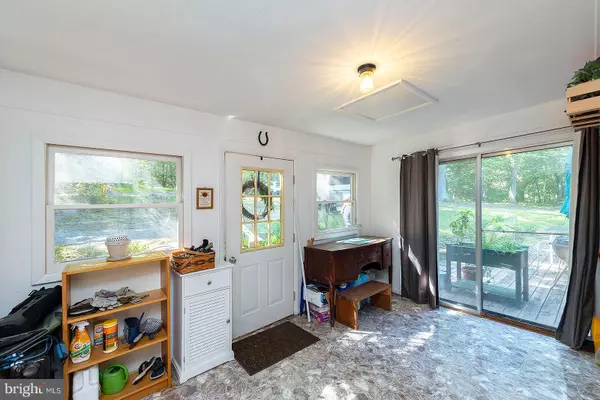For more information regarding the value of a property, please contact us for a free consultation.
Key Details
Sold Price $335,000
Property Type Single Family Home
Sub Type Detached
Listing Status Sold
Purchase Type For Sale
Square Footage 1,712 sqft
Price per Sqft $195
Subdivision Sundance Mountain
MLS Listing ID VASH2004226
Sold Date 11/30/22
Style Ranch/Rambler
Bedrooms 3
Full Baths 2
HOA Fees $31/ann
HOA Y/N Y
Abv Grd Liv Area 1,712
Originating Board BRIGHT
Year Built 1976
Annual Tax Amount $1,423
Tax Year 2021
Lot Size 9.900 Acres
Acres 9.9
Property Description
Ranch style home with large rooms, with privacy and stunning mountain views. 3 Bedrooms and 2 bathroom with lots of space and extras. Home systems are all new or like new, hot water heater replaced in 2019, with newly updated water treatment system, New Furnace and Central A/C recently installed. Newly replaced gutters and down spouts and the roof is less than 10 years young. Perfect outdoor setting for those that love to hike or garden, enjoy 9.9 acres with a 2 car garage, open shed, with wood holder. And a circular driveway. Inside the home you will find an over-sized Owner's suite, with attached sitting room and space for a reading nook or exercise room. The kitchen features a new stove and room for eat-in dining. Front living room has custom built-in bookshelves and lots of storage. Second Living room/family room also features built-in bookshelves, a wood burning fire place and wood stove. Second bathroom recently updated with Walk-in Tub/Shower. Home has 3 bedrooms total,2 bathrooms, an office and a screened in sun porch. Off of the Sun porch there is a wrap around deck with steps that lead to a bonus lower level workshop or storage room. Property includes Lots 1 107 02 001, Lot 2 107 02 002, Lot 3 107 02 003 & 107 02 001A. Easy access to I-81 & close to New Market town. 5 min. to New Market and 20 minutes to Harrisonburg.
*Owners offering seller concession up to $10,000 towards buyers closing costs.
Location
State VA
County Shenandoah
Zoning R
Direction East
Rooms
Basement Other, Outside Entrance
Main Level Bedrooms 3
Interior
Interior Features Built-Ins, Breakfast Area, Combination Dining/Living, Combination Kitchen/Dining
Hot Water Electric
Heating Forced Air, Heat Pump(s)
Cooling Central A/C
Flooring Wood, Partially Carpeted, Other
Fireplaces Number 1
Fireplaces Type Insert, Wood
Equipment Dishwasher, Dryer, Microwave, Oven/Range - Electric, Washer, Water Conditioner - Owned, Water Heater
Fireplace Y
Appliance Dishwasher, Dryer, Microwave, Oven/Range - Electric, Washer, Water Conditioner - Owned, Water Heater
Heat Source Propane - Leased
Laundry Main Floor, Has Laundry
Exterior
Exterior Feature Porch(es), Enclosed, Wrap Around, Deck(s)
Garage Garage Door Opener
Garage Spaces 4.0
Water Access N
View Mountain, Trees/Woods
Street Surface Gravel
Accessibility 2+ Access Exits, No Stairs
Porch Porch(es), Enclosed, Wrap Around, Deck(s)
Road Frontage Private
Total Parking Spaces 4
Garage Y
Building
Lot Description Backs to Trees, Front Yard, Partly Wooded, Private, Vegetation Planting
Story 1
Foundation Permanent
Sewer On Site Septic
Water Well-Shared
Architectural Style Ranch/Rambler
Level or Stories 1
Additional Building Above Grade, Below Grade
Structure Type Dry Wall
New Construction N
Schools
School District Shenandoah County Public Schools
Others
HOA Fee Include Water
Senior Community No
Tax ID 107 02 002
Ownership Fee Simple
SqFt Source Estimated
Acceptable Financing Cash, Conventional, VA, Other
Horse Property N
Listing Terms Cash, Conventional, VA, Other
Financing Cash,Conventional,VA,Other
Special Listing Condition Standard
Read Less Info
Want to know what your home might be worth? Contact us for a FREE valuation!

Our team is ready to help you sell your home for the highest possible price ASAP

Bought with Non Member • Metropolitan Regional Information Systems, Inc.
GET MORE INFORMATION

Marc DiFrancesco
Real Estate Advisor & Licensed Agent | License ID: 2183327
Real Estate Advisor & Licensed Agent License ID: 2183327



