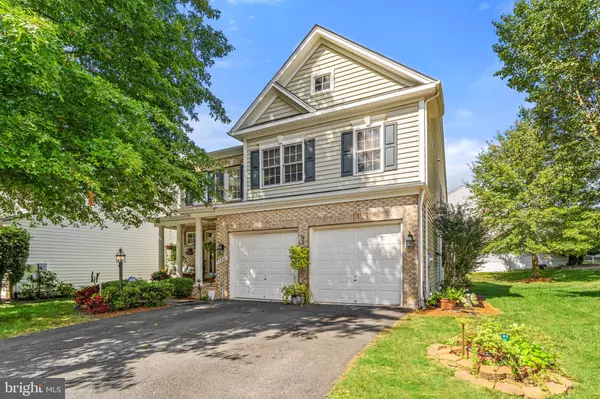For more information regarding the value of a property, please contact us for a free consultation.
Key Details
Sold Price $620,000
Property Type Single Family Home
Sub Type Detached
Listing Status Sold
Purchase Type For Sale
Square Footage 3,954 sqft
Price per Sqft $156
Subdivision Prince William Town Center
MLS Listing ID VAPW2037526
Sold Date 11/30/22
Style Colonial
Bedrooms 3
Full Baths 3
Half Baths 1
HOA Fees $89/mo
HOA Y/N Y
Abv Grd Liv Area 2,754
Originating Board BRIGHT
Year Built 2003
Annual Tax Amount $6,755
Tax Year 2022
Lot Size 9,348 Sqft
Acres 0.21
Property Description
This wonderful 4BR (has a not to code BR in basement, and could be 5BR if upper level changed back to original floor plan) has it all! One of the largest lots in the community...only one neighbor on the side. Oversized side yard can be fenced. Updates and upgrades throughout. Open floor plan with vaulted ceilings in foyer and family room. Upper level has a luxury owner's suite with amazing owner's bath, and huge W/I closet. 2 other bedrooms on upper...one of which is as big as the owner's suite. Original model had 4BR on upper level...could be renovated back into 4 BR's. Current owners elected to have 2 rooms combined into one large room. Fully finished basement with wet bar, full bath, walk up and "ntc" bedroom/office/den. Hardwood floors, luxury carpeting, gourmet kitchen with new (2022) SS appliances, beautifully upgraded bathrooms...too much to list here! Newly refurbished (2021) deck off of family room. Newer (2020) hardwoods and carpeting on upper level. New (2022) carpet on stairs. Zoned HVAC...New (2022) Gas HVAC and Air conditioning for lower and main level. Newer (2018) HVAC Heat Pump for upper level. New Roof (2020). Freshly painted exterior (2022). This one will not last long!!!
Location
State VA
County Prince William
Zoning R6
Rooms
Basement Fully Finished, Walkout Stairs
Interior
Interior Features Bar, Breakfast Area, Carpet, Ceiling Fan(s), Chair Railings, Crown Moldings, Family Room Off Kitchen, Floor Plan - Open, Floor Plan - Traditional, Formal/Separate Dining Room, Kitchen - Island, Kitchen - Table Space, Upgraded Countertops, Walk-in Closet(s), Wet/Dry Bar, Window Treatments, Wood Floors
Hot Water Natural Gas
Heating Forced Air, Heat Pump(s), Other, Zoned
Cooling Central A/C
Flooring Carpet, Hardwood
Fireplaces Number 1
Fireplaces Type Gas/Propane
Equipment Built-In Microwave, Cooktop, Dishwasher, Disposal, Dryer, Energy Efficient Appliances, Extra Refrigerator/Freezer, Oven - Double, Oven - Wall, Refrigerator, Washer, Water Heater
Fireplace Y
Appliance Built-In Microwave, Cooktop, Dishwasher, Disposal, Dryer, Energy Efficient Appliances, Extra Refrigerator/Freezer, Oven - Double, Oven - Wall, Refrigerator, Washer, Water Heater
Heat Source Natural Gas, Electric
Exterior
Exterior Feature Deck(s)
Garage Garage - Front Entry, Garage Door Opener
Garage Spaces 2.0
Water Access N
Accessibility None
Porch Deck(s)
Attached Garage 2
Total Parking Spaces 2
Garage Y
Building
Story 3
Foundation Concrete Perimeter
Sewer Public Sewer
Water Public
Architectural Style Colonial
Level or Stories 3
Additional Building Above Grade, Below Grade
New Construction N
Schools
School District Prince William County Public Schools
Others
Senior Community No
Tax ID 8192-19-6934
Ownership Fee Simple
SqFt Source Assessor
Special Listing Condition Standard
Read Less Info
Want to know what your home might be worth? Contact us for a FREE valuation!

Our team is ready to help you sell your home for the highest possible price ASAP

Bought with Hailay K Atsebeha • HomeSmart
GET MORE INFORMATION

Marc DiFrancesco
Real Estate Advisor & Licensed Agent | License ID: 2183327
Real Estate Advisor & Licensed Agent License ID: 2183327



