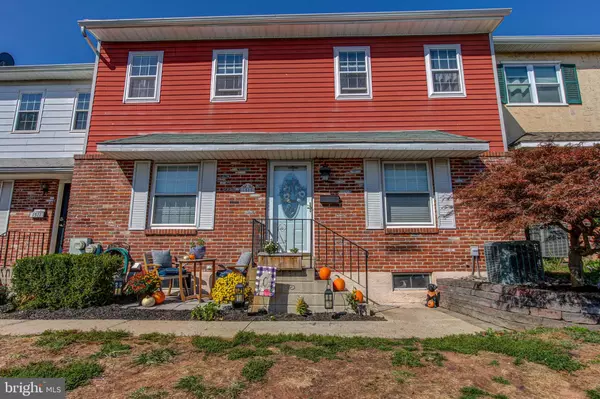For more information regarding the value of a property, please contact us for a free consultation.
Key Details
Sold Price $262,000
Property Type Townhouse
Sub Type Interior Row/Townhouse
Listing Status Sold
Purchase Type For Sale
Square Footage 1,620 sqft
Price per Sqft $161
Subdivision Whitpain Hills
MLS Listing ID PAMC2055222
Sold Date 12/15/22
Style Colonial
Bedrooms 2
Full Baths 1
Half Baths 1
HOA Fees $200/mo
HOA Y/N Y
Abv Grd Liv Area 1,320
Originating Board BRIGHT
Year Built 1976
Annual Tax Amount $2,423
Tax Year 2022
Lot Size 660 Sqft
Acres 0.02
Lot Dimensions 22.00 x 0.00
Property Description
** $5,000 Seller's Assist (with Acceptable Offer) ** :: Welcome to 1510 Whitpain Hills! Here is your opportunity to own in Blue Bell and be in before the holidays! The main level of this townhouse has a spacious family room with wood burning fireplace. And you won't have to go far to grab a snack in the fully equipped kitchen with stainless steel appliances, quartz countertops, and plenty of cabinet storage and a pantry. The dining area is right off the kitchen with two closets and room for your table of six. And if you need more seating, pull up a seat, or two, at the counter. The updated powder room rounds out this floor. On the second floor you will find a large primary bedroom with a double closet and plenty of natural light. There is a second bedroom and full bath to complete the upper floor. And don't forget to check out all the ample closet storage located in the hallway. The basement affords approximately 300 sq ft of additional finished space. Are you looking to have your own home gym? Look no further. This area has the space you need to house your equipment or space for a playroom. Are you looking for a private office to fulfill your work-from-home needs? You won't be disappointed with plenty of room for your desk, computer, printer and even a sofa.
Location
State PA
County Montgomery
Area Whitpain Twp (10666)
Zoning R3
Rooms
Other Rooms Living Room, Dining Room, Primary Bedroom, Kitchen, Bedroom 1, Other, Office, Bathroom 1
Basement Partially Finished
Interior
Interior Features Attic, Carpet, Ceiling Fan(s), Dining Area, Pantry, Upgraded Countertops
Hot Water Electric
Heating Forced Air
Cooling Central A/C
Flooring Carpet, Laminate Plank
Fireplaces Number 1
Fireplaces Type Marble
Equipment Dishwasher, Disposal, Refrigerator, Dryer, Washer
Fireplace Y
Appliance Dishwasher, Disposal, Refrigerator, Dryer, Washer
Heat Source Oil
Laundry Basement
Exterior
Utilities Available Cable TV, Electric Available
Amenities Available Swimming Pool
Waterfront N
Water Access N
Roof Type Shingle
Accessibility None
Garage N
Building
Story 2
Foundation Block
Sewer Public Sewer
Water Public
Architectural Style Colonial
Level or Stories 2
Additional Building Above Grade, Below Grade
New Construction N
Schools
Elementary Schools Stony Creek
High Schools Wissahickon Senior
School District Wissahickon
Others
HOA Fee Include Pool(s),Common Area Maintenance,Lawn Maintenance,Snow Removal,Trash,Water
Senior Community No
Tax ID 66-00-06408-537
Ownership Fee Simple
SqFt Source Assessor
Acceptable Financing Conventional, VA, FHA, Cash
Listing Terms Conventional, VA, FHA, Cash
Financing Conventional,VA,FHA,Cash
Special Listing Condition Standard
Read Less Info
Want to know what your home might be worth? Contact us for a FREE valuation!

Our team is ready to help you sell your home for the highest possible price ASAP

Bought with Betsy L Cohen • BHHS Fox & Roach-Haverford
GET MORE INFORMATION

Marc DiFrancesco
Real Estate Advisor & Licensed Agent | License ID: 2183327
Real Estate Advisor & Licensed Agent License ID: 2183327



