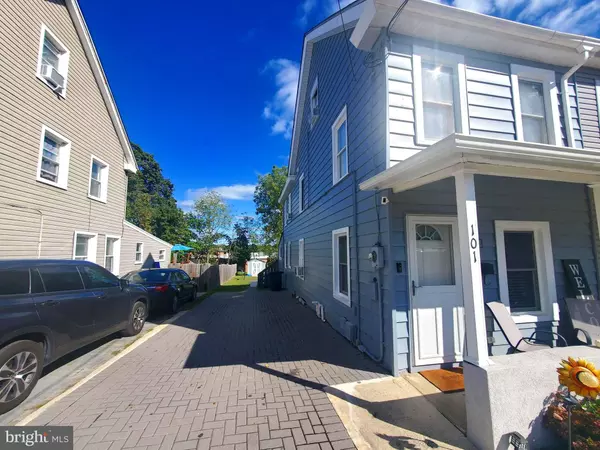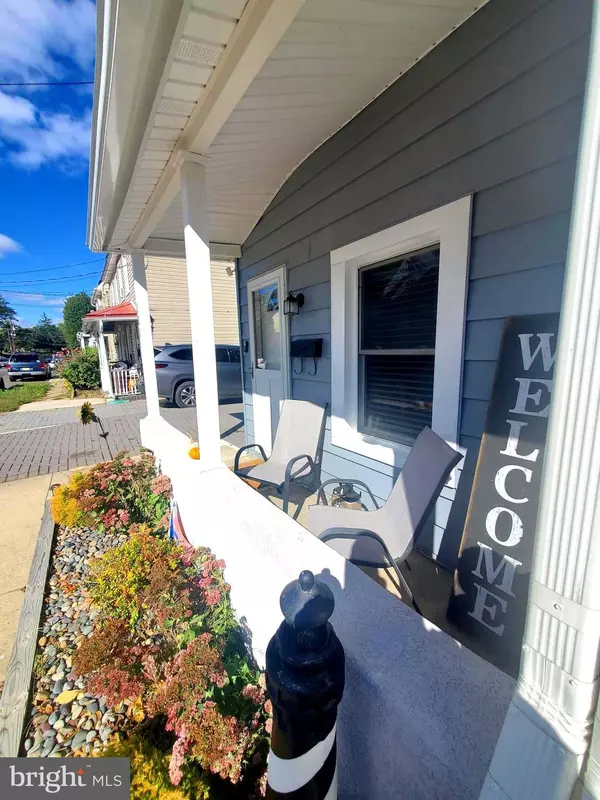For more information regarding the value of a property, please contact us for a free consultation.
Key Details
Sold Price $204,900
Property Type Single Family Home
Sub Type Twin/Semi-Detached
Listing Status Sold
Purchase Type For Sale
Square Footage 1,118 sqft
Price per Sqft $183
Subdivision None Available
MLS Listing ID NJBL2035392
Sold Date 12/28/22
Style Side-by-Side
Bedrooms 3
Full Baths 2
HOA Y/N N
Abv Grd Liv Area 1,118
Originating Board BRIGHT
Year Built 1930
Annual Tax Amount $3,269
Tax Year 2022
Lot Size 3,093 Sqft
Acres 0.07
Lot Dimensions 26.00 x 119.00
Property Description
Welcome home to this Bright and spacious 3 Bedroom, 2 Full Bath home complete with a beautiful brick paver Driveway and a backyard for privacy. You may want to relax on your front porch with a cup of coffee. Entering the home, the first floor offers a living room followed by a separate dining room, a large eat-in kitchen, full bath, and laundry/mud room leading out on the deck to the back yard. On the second floor you will find another full bath, and 2 large bedrooms. The third floor has the third bedroom with lots of privacy. The home is located in close distance to downtown Mount Holly restaurants and shops, great schools, parks and recreation. Easy access to the NJ Turnpike, 295 and Philadelphia. This is a great home priced to sell! Don't wait, Make an appointment today. Interior pics coming soon!
Location
State NJ
County Burlington
Area Mount Holly Twp (20323)
Zoning R3
Rooms
Basement Dirt Floor, Rear Entrance, Outside Entrance, Unfinished
Interior
Interior Features Carpet, Ceiling Fan(s), Dining Area, Kitchen - Table Space, Stall Shower, Tub Shower
Hot Water Natural Gas
Cooling Window Unit(s)
Flooring Carpet, Luxury Vinyl Plank
Equipment Dryer - Electric, Oven/Range - Gas, Refrigerator, Washer
Furnishings No
Fireplace N
Window Features Double Pane
Appliance Dryer - Electric, Oven/Range - Gas, Refrigerator, Washer
Heat Source Natural Gas
Laundry Main Floor
Exterior
Exterior Feature Porch(es)
Garage Spaces 3.0
Fence Chain Link
Utilities Available Above Ground, Cable TV
Waterfront N
Water Access N
Roof Type Shingle
Street Surface Paved
Accessibility None
Porch Porch(es)
Total Parking Spaces 3
Garage N
Building
Lot Description Landscaping, Rear Yard
Story 3
Foundation Block, Brick/Mortar
Sewer Public Sewer
Water Public
Architectural Style Side-by-Side
Level or Stories 3
Additional Building Above Grade, Below Grade
Structure Type Dry Wall,Plaster Walls
New Construction N
Schools
Elementary Schools John Brainerd E.S.
Middle Schools Holbein
High Schools Rancocas Valley Reg. H.S.
School District Rancocas Valley Regional Schools
Others
Pets Allowed Y
Senior Community No
Tax ID 23-00115-00023
Ownership Fee Simple
SqFt Source Assessor
Acceptable Financing FHA, Cash, Conventional, VA
Horse Property N
Listing Terms FHA, Cash, Conventional, VA
Financing FHA,Cash,Conventional,VA
Special Listing Condition Standard
Pets Description No Pet Restrictions
Read Less Info
Want to know what your home might be worth? Contact us for a FREE valuation!

Our team is ready to help you sell your home for the highest possible price ASAP

Bought with Devon Thorp • EXP Realty, LLC
GET MORE INFORMATION

Marc DiFrancesco
Real Estate Advisor & Licensed Agent | License ID: 2183327
Real Estate Advisor & Licensed Agent License ID: 2183327



