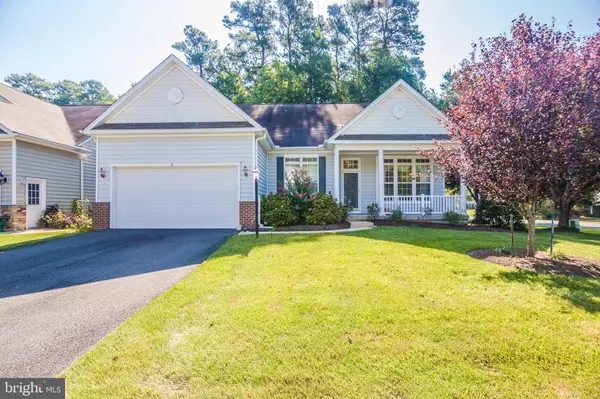For more information regarding the value of a property, please contact us for a free consultation.
Key Details
Sold Price $305,000
Property Type Condo
Sub Type Condo/Co-op
Listing Status Sold
Purchase Type For Sale
Square Footage 2,172 sqft
Price per Sqft $140
Subdivision Ocean Pines - The Parke
MLS Listing ID 1002182104
Sold Date 01/10/20
Style Ranch/Rambler
Bedrooms 3
Full Baths 2
Condo Fees $205/mo
HOA Fees $82/ann
HOA Y/N Y
Abv Grd Liv Area 2,172
Originating Board BRIGHT
Year Built 2002
Annual Tax Amount $2,682
Tax Year 2019
Lot Size 0.251 Acres
Acres 0.25
Property Description
The Parke's favorite model, the "Sandpiper" features one floor living on a corner lot. Original owner shows pride of ownership with 3 bedrooms, 2 full baths, separate living and dining rooms plus a large centrally located family room. Open kitchen with countertop breakfast bar and room for table and chairs... adjoins the family room with electric fireplace. All custom windows, treatments, and shutters convey. Plus a lovely 3 season room with vinyl tech windows and tile floor that backs to woods. A truly lovely home with lots of hardwood floors and double crown molding in most rooms plus master bedroom has trey ceiling. Master bath has separate shower and soaking tub. 2 car garage and separate laundry room and natural gas heat!!! Encapsulated crawl space too. The Parke offers Community Center with exercise, indoor pool, library, billards room, craft rooms and large meeting/party room. Come see why folks are choosing The Parke to retire to in Ocean Pines. Close to hospitals, Cancer Center, The New Hospice by the Ocean coming in Jan. 2019 and lots of stores . Community Garden center for those that want to garden and grow their own vegetables, a dog park and lots of recreational activities. Close to downtown Berlin, voted one of America's Coolest Small Towns visit: www.theparkeatoceanpineshoa.com for all info
Location
State MD
County Worcester
Area Worcester Ocean Pines
Zoning R3-R5
Rooms
Other Rooms Living Room, Dining Room, Primary Bedroom, Kitchen, Family Room, Breakfast Room, Sun/Florida Room, Laundry, Other, Bathroom 2, Bathroom 3, Primary Bathroom
Main Level Bedrooms 3
Interior
Interior Features Carpet, Ceiling Fan(s), Crown Moldings, Dining Area, Family Room Off Kitchen, Floor Plan - Open, Primary Bath(s), Pantry, Recessed Lighting, Stain/Lead Glass, Stall Shower, Walk-in Closet(s), Water Treat System, Window Treatments, Wood Floors
Hot Water Electric
Heating Forced Air
Cooling Ceiling Fan(s), Programmable Thermostat, Central A/C
Fireplaces Number 1
Equipment Built-In Microwave, Dishwasher, Disposal, Dryer - Gas, Exhaust Fan, Extra Refrigerator/Freezer, Oven - Self Cleaning, Oven/Range - Gas, Refrigerator, Washer, Water Heater
Furnishings No
Fireplace Y
Window Features Screens,Vinyl Clad
Appliance Built-In Microwave, Dishwasher, Disposal, Dryer - Gas, Exhaust Fan, Extra Refrigerator/Freezer, Oven - Self Cleaning, Oven/Range - Gas, Refrigerator, Washer, Water Heater
Heat Source Natural Gas
Laundry Main Floor
Exterior
Garage Garage Door Opener
Garage Spaces 2.0
Utilities Available Cable TV, Natural Gas Available
Amenities Available Billiard Room, Club House, Common Grounds, Community Center, Exercise Room, Fitness Center, Game Room, Hot tub, Meeting Room, Pool - Indoor, Retirement Community, Swimming Pool
Waterfront N
Water Access N
View Trees/Woods
Roof Type Architectural Shingle
Accessibility 36\"+ wide Halls, No Stairs
Attached Garage 2
Total Parking Spaces 2
Garage Y
Building
Story 1
Foundation Crawl Space
Sewer Public Sewer
Water Public
Architectural Style Ranch/Rambler
Level or Stories 1
Additional Building Above Grade, Below Grade
Structure Type Dry Wall
New Construction N
Schools
Elementary Schools Showell
Middle Schools Stephen Decatur
High Schools Stephen Decatur
School District Worcester County Public Schools
Others
HOA Fee Include Common Area Maintenance,Lawn Maintenance,Management,Pool(s),Snow Removal
Senior Community Yes
Age Restriction 55
Tax ID 03-150216
Ownership Fee Simple
SqFt Source Assessor
Security Features Smoke Detector,Motion Detectors,Security System
Acceptable Financing Cash, Conventional
Listing Terms Cash, Conventional
Financing Cash,Conventional
Special Listing Condition Standard
Read Less Info
Want to know what your home might be worth? Contact us for a FREE valuation!

Our team is ready to help you sell your home for the highest possible price ASAP

Bought with Laurie Cannon • ERA Martin Associates
GET MORE INFORMATION

Marc DiFrancesco
Real Estate Advisor & Licensed Agent | License ID: 2183327
Real Estate Advisor & Licensed Agent License ID: 2183327



